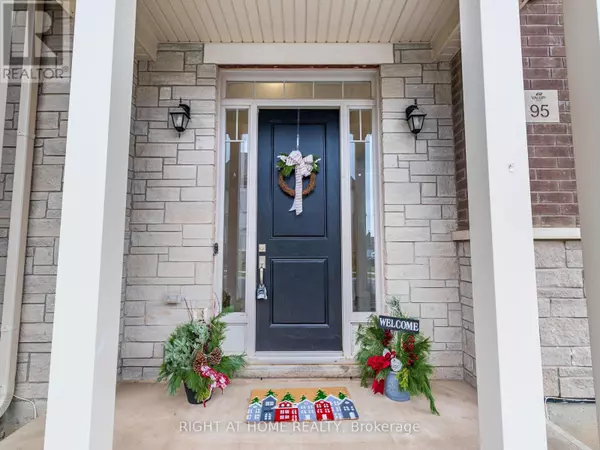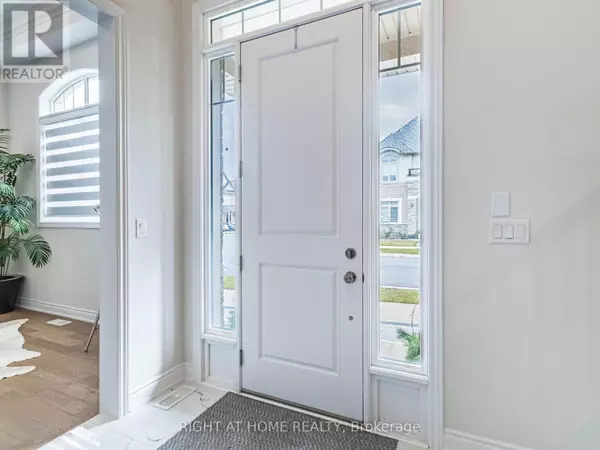
95 VIVA GARDENS Oakville, ON L6H0Z2
4 Beds
5 Baths
UPDATED:
Key Details
Property Type Single Family Home
Sub Type Freehold
Listing Status Active
Purchase Type For Sale
Subdivision Rural Oakville
MLS® Listing ID W10854819
Bedrooms 4
Half Baths 1
Originating Board Toronto Regional Real Estate Board
Property Description
Location
Province ON
Rooms
Extra Room 1 Second level 4.37 m X 4.67 m Primary Bedroom
Extra Room 2 Second level 4.17 m X 3.25 m Bedroom 2
Extra Room 3 Second level 3.05 m X 3.35 m Bedroom 3
Extra Room 4 Second level 4.17 m X 4.57 m Bedroom 4
Extra Room 5 Basement Measurements not available Recreational, Games room
Extra Room 6 Main level 4.27 m X 4.88 m Dining room
Interior
Heating Forced air
Cooling Central air conditioning
Flooring Hardwood, Carpeted
Exterior
Parking Features Yes
View Y/N No
Total Parking Spaces 3
Private Pool No
Building
Story 2
Sewer Sanitary sewer
Others
Ownership Freehold







