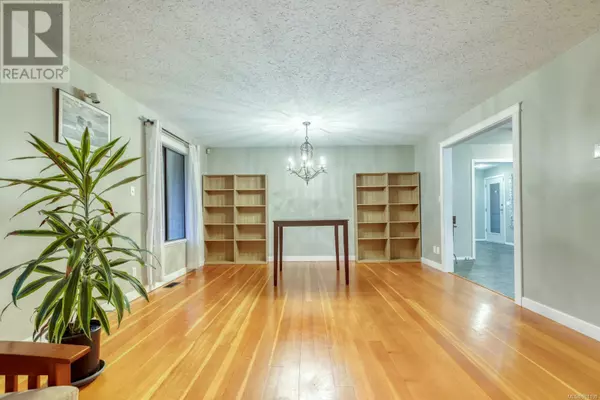
2520 Spring Rd Campbell River, BC V9W5K8
3 Beds
2 Baths
2,287 SqFt
UPDATED:
Key Details
Property Type Single Family Home
Sub Type Freehold
Listing Status Active
Purchase Type For Sale
Square Footage 2,287 sqft
Price per Sqft $349
Subdivision Campbell River North
MLS® Listing ID 981198
Bedrooms 3
Originating Board Vancouver Island Real Estate Board
Year Built 1975
Lot Size 0.530 Acres
Acres 23086.8
Property Description
Location
Province BC
Zoning Residential
Rooms
Extra Room 1 Main level 10'7 x 5'6 Ensuite
Extra Room 2 Main level 8'1 x 6'1 Bathroom
Extra Room 3 Main level 12'4 x 13'7 Primary Bedroom
Extra Room 4 Main level 10'6 x 14'6 Bedroom
Extra Room 5 Main level 10 ft x Measurements not available Bedroom
Extra Room 6 Main level 18'2 x 12'10 Family room
Interior
Heating Baseboard heaters, Heat Pump, ,
Cooling Air Conditioned
Fireplaces Number 2
Exterior
Parking Features No
View Y/N No
Total Parking Spaces 4
Private Pool No
Others
Ownership Freehold







