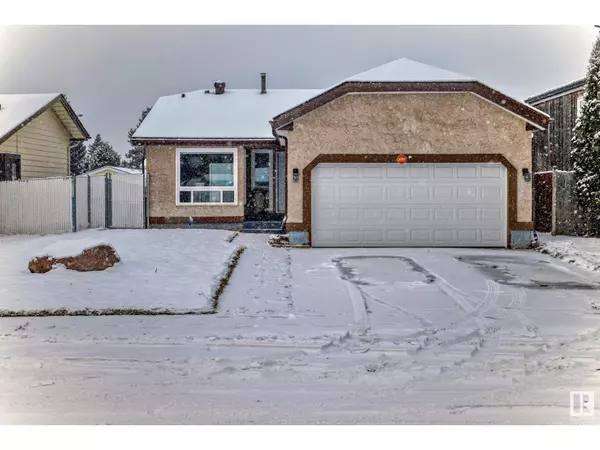
1116 36 ST NW Edmonton, AB T6L2L7
3 Beds
3 Baths
1,450 SqFt
UPDATED:
Key Details
Property Type Single Family Home
Sub Type Freehold
Listing Status Active
Purchase Type For Sale
Square Footage 1,450 sqft
Price per Sqft $300
Subdivision Crawford Plains
MLS® Listing ID E4414551
Style Bungalow
Bedrooms 3
Originating Board REALTORS® Association of Edmonton
Year Built 1979
Lot Size 5,011 Sqft
Acres 5011.4614
Property Description
Location
Province AB
Rooms
Extra Room 1 Basement 2.5m x 2.54m Den
Extra Room 2 Basement 3.86m x 3.92m Bedroom 3
Extra Room 3 Main level 3.74m x 4.8m Living room
Extra Room 4 Main level 3.42m x 6.1m Dining room
Extra Room 5 Main level 2.78m x 3.71m Kitchen
Extra Room 6 Main level 6.64m x 4.24m Primary Bedroom
Interior
Heating Forced air
Fireplaces Type Unknown
Exterior
Parking Features Yes
View Y/N No
Private Pool No
Building
Story 1
Architectural Style Bungalow
Others
Ownership Freehold







