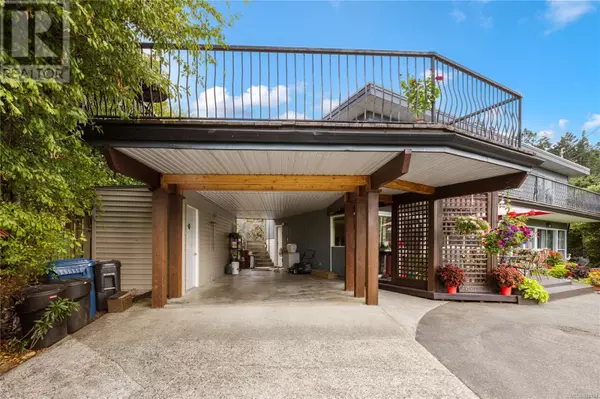
3067 Hammond Bay Rd Nanaimo, BC V9T1E1
4 Beds
3 Baths
3,277 SqFt
UPDATED:
Key Details
Property Type Single Family Home
Sub Type Freehold
Listing Status Active
Purchase Type For Sale
Square Footage 3,277 sqft
Price per Sqft $244
Subdivision Hammond Bay
MLS® Listing ID 980784
Bedrooms 4
Originating Board Vancouver Island Real Estate Board
Year Built 1963
Lot Size 0.305 Acres
Acres 13277.0
Property Description
Location
Province BC
Zoning Residential
Rooms
Extra Room 1 Second level 4-Piece Ensuite
Extra Room 2 Second level 4-Piece Bathroom
Extra Room 3 Second level 11'2 x 9'6 Bedroom
Extra Room 4 Second level 11'2 x 9'1 Bedroom
Extra Room 5 Second level 17'2 x 11'10 Primary Bedroom
Extra Room 6 Second level 26'4 x 11'11 Bedroom
Interior
Heating Forced air,
Cooling None
Fireplaces Number 3
Exterior
Parking Features No
View Y/N Yes
View Ocean view
Total Parking Spaces 6
Private Pool No
Others
Ownership Freehold







