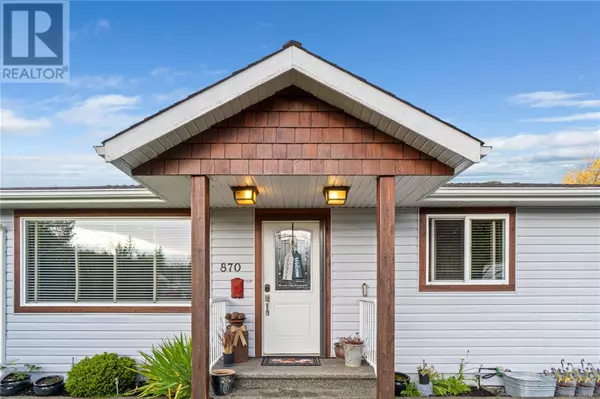
870 Dufferin St Nanaimo, BC V9S2B1
2 Beds
1 Bath
1,016 SqFt
UPDATED:
Key Details
Property Type Single Family Home
Sub Type Freehold
Listing Status Active
Purchase Type For Sale
Square Footage 1,016 sqft
Price per Sqft $619
Subdivision Central Nanaimo
MLS® Listing ID 981229
Bedrooms 2
Originating Board Vancouver Island Real Estate Board
Year Built 1950
Lot Size 9,480 Sqft
Acres 9480.0
Property Description
Location
Province BC
Zoning Residential
Rooms
Extra Room 1 Main level 9'0 x 5'0 Mud room
Extra Room 2 Main level 11'6 x 7'6 Den
Extra Room 3 Main level 9'8 x 8'1 Bedroom
Extra Room 4 Main level 4-Piece Bathroom
Extra Room 5 Main level 11'6 x 11'5 Primary Bedroom
Extra Room 6 Main level 9'4 x 8'4 Dining room
Interior
Heating Forced air, Heat Pump,
Cooling Central air conditioning
Exterior
Parking Features No
View Y/N No
Total Parking Spaces 6
Private Pool No
Others
Ownership Freehold







