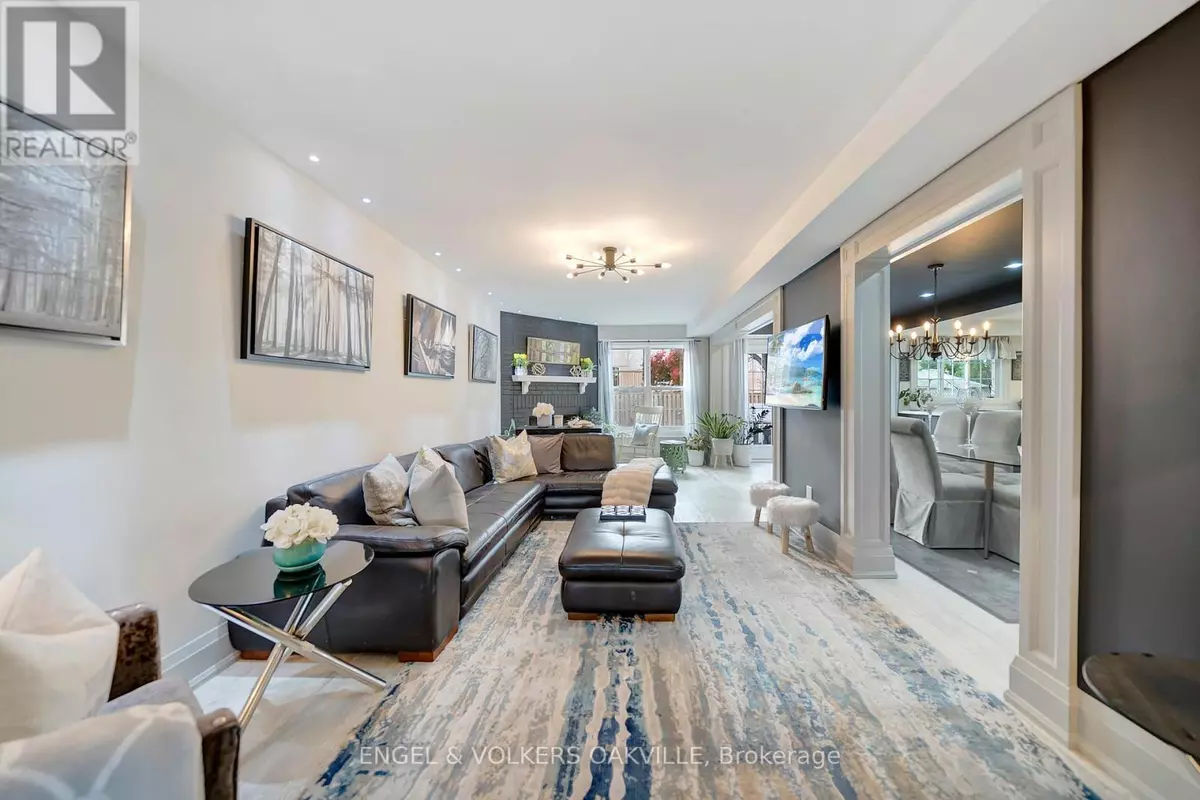
151 TORRANCE WOODS E Brampton (fletcher's West), ON L6Y4L3
7 Beds
7 Baths
2,999 SqFt
UPDATED:
Key Details
Property Type Single Family Home
Sub Type Freehold
Listing Status Active
Purchase Type For Sale
Square Footage 2,999 sqft
Price per Sqft $466
Subdivision Fletcher'S West
MLS® Listing ID W10884945
Bedrooms 7
Half Baths 1
Originating Board Toronto Regional Real Estate Board
Property Description
Location
Province ON
Rooms
Extra Room 1 Second level 5.18 m X 3.68 m Bedroom
Extra Room 2 Second level 4.95 m X 3.33 m Bedroom 2
Extra Room 3 Second level 4.52 m X 4.44 m Bedroom 3
Extra Room 4 Second level 4.8 m X 4.52 m Bedroom 4
Extra Room 5 Second level 4.01 m X 3 m Bedroom 5
Extra Room 6 Lower level 3.28 m X 3.12 m Kitchen
Interior
Heating Forced air
Cooling Central air conditioning
Fireplaces Number 1
Exterior
Parking Features Yes
Fence Fenced yard
View Y/N No
Total Parking Spaces 4
Private Pool No
Building
Lot Description Landscaped
Story 2
Sewer Sanitary sewer
Others
Ownership Freehold







