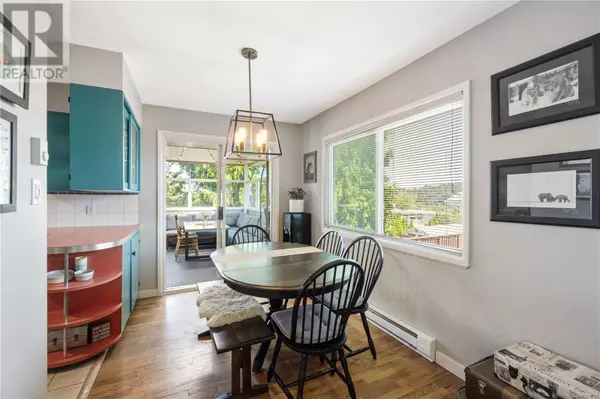
632 Drake St Nanaimo, BC V9S2T1
4 Beds
2 Baths
2,375 SqFt
OPEN HOUSE
Sat Nov 30, 2:00pm - 4:00pm
UPDATED:
Key Details
Property Type Single Family Home
Sub Type Freehold
Listing Status Active
Purchase Type For Sale
Square Footage 2,375 sqft
Price per Sqft $357
Subdivision Brechin Hill
MLS® Listing ID 981212
Bedrooms 4
Originating Board Vancouver Island Real Estate Board
Year Built 1954
Lot Size 7,750 Sqft
Acres 7750.0
Property Description
Location
Province BC
Zoning Residential
Rooms
Extra Room 1 Lower level 3-Piece Bathroom
Extra Room 2 Lower level 11'8 x 11'3 Bedroom
Extra Room 3 Lower level 21'5 x 11'8 Bedroom
Extra Room 4 Lower level 7'5 x 3'10 Laundry room
Extra Room 5 Lower level 9'5 x 7'5 Kitchen
Extra Room 6 Lower level 14'3 x 6'6 Dining room
Interior
Heating Baseboard heaters,
Cooling None
Fireplaces Number 1
Exterior
Parking Features No
View Y/N Yes
View Mountain view, Ocean view
Total Parking Spaces 1
Private Pool No
Others
Ownership Freehold







