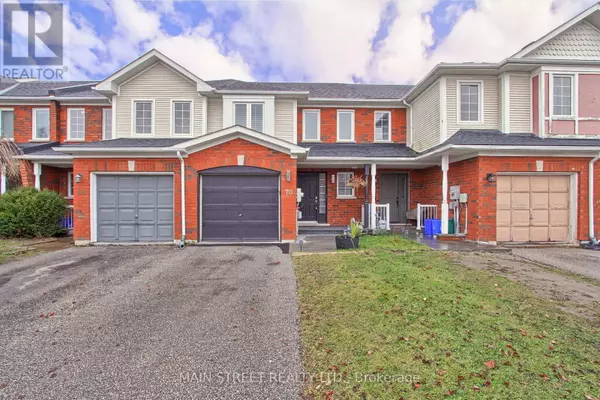
70 CRITTENDEN DRIVE Georgina (keswick South), ON L4P4E7
4 Beds
3 Baths
OPEN HOUSE
Sun Dec 01, 2:00pm - 4:00pm
UPDATED:
Key Details
Property Type Townhouse
Sub Type Townhouse
Listing Status Active
Purchase Type For Sale
Subdivision Keswick South
MLS® Listing ID N10929089
Bedrooms 4
Half Baths 1
Originating Board Toronto Regional Real Estate Board
Property Description
Location
Province ON
Rooms
Extra Room 1 Second level 4.63 m X 3.54 m Primary Bedroom
Extra Room 2 Second level 3.08 m X 2.93 m Bedroom
Extra Room 3 Second level 2.74 m X 2.59 m Bedroom
Extra Room 4 Lower level 4.63 m X 3.2 m Bedroom
Extra Room 5 Main level 4.63 m X 2.74 m Living room
Extra Room 6 Main level 2.74 m X 2.74 m Dining room
Interior
Heating Forced air
Cooling Central air conditioning
Flooring Hardwood, Tile, Carpeted, Vinyl
Exterior
Parking Features Yes
View Y/N No
Total Parking Spaces 3
Private Pool No
Building
Story 2
Sewer Sanitary sewer
Others
Ownership Freehold







