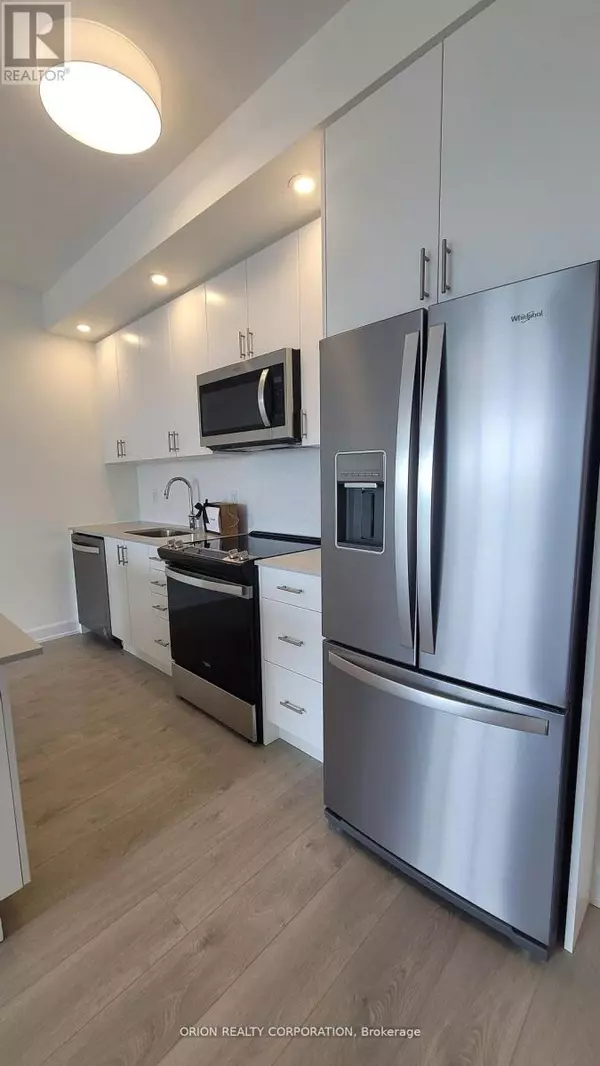
3200 William Coltson AVE #508 Oakville (palermo West), ON L6H7W6
2 Beds
2 Baths
799 SqFt
UPDATED:
Key Details
Property Type Condo
Sub Type Condominium/Strata
Listing Status Active
Purchase Type For Sale
Square Footage 799 sqft
Price per Sqft $976
Subdivision Palermo West
MLS® Listing ID W10929209
Bedrooms 2
Condo Fees $781/mo
Originating Board Toronto Regional Real Estate Board
Property Description
Location
Province ON
Rooms
Extra Room 1 Main level 3.81 m X 3.15 m Primary Bedroom
Extra Room 2 Main level 3.2 m X 2.85 m Bedroom 2
Extra Room 3 Main level 4.34 m X 3.81 m Living room
Extra Room 4 Main level 2.44 m X 3.81 m Kitchen
Extra Room 5 Main level 2.4 m X 3.81 m Bathroom
Extra Room 6 Main level 2.1 m X 2.85 m Bathroom
Interior
Heating Forced air
Cooling Central air conditioning
Flooring Laminate
Exterior
Parking Features Yes
Community Features Pet Restrictions
View Y/N No
Total Parking Spaces 1
Private Pool No
Others
Ownership Condominium/Strata







