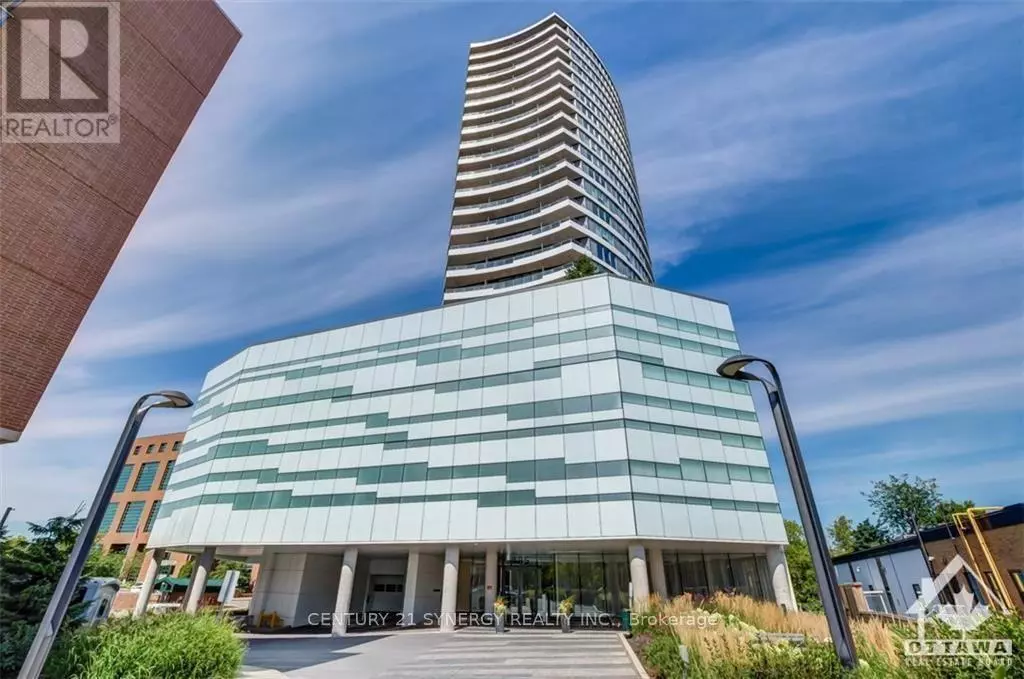REQUEST A TOUR If you would like to see this home without being there in person, select the "Virtual Tour" option and your agent will contact you to discuss available opportunities.
In-PersonVirtual Tour

$ 414,900
Est. payment /mo
Active
485 RICHMOND RD #1009 Ottawa, ON K2A3W9
1 Bed
1 Bath
UPDATED:
Key Details
Property Type Condo
Sub Type Condominium/Strata
Listing Status Active
Purchase Type For Sale
Subdivision 5102 - Westboro West
MLS® Listing ID X10427924
Bedrooms 1
Condo Fees $355/mo
Originating Board Ottawa Real Estate Board
Property Description
One bedroom, one bathroom unit on the 10th floor of Minto UpperWest in one of Ottawa’s most desired neighbourhoods of Westboro. Immediate occupancy. Stunning southern views and direct access to the Ottawa River's walking trails and eventually the Kìchì Sìbì LRT station. Unit is impeccably maintained, entire unit freshly painted (November 2024), and boasts a bright-and-airy atmosphere, 9-foot ceilings and floor-to-ceiling windows. Granite countertops, upgraded cupboards, stainless steel appliances and hardwood floors throughout. Bedroom with spacious walk-in closet with build-in storage. Building offers an exercise room, bike storage, outdoor terrace, party room, multi-purpose room, and an overnight guest suite. Steps away from the best restaurants, shopping, and activities that the city has to offer, including the Westboro Farmer’s Market across the street. New washer and dryer in fall 2023. $70/month utilities (water, hydro). Seller will rent a parking space 1 min away for $175/month., Flooring: Tile, Flooring: Hardwood (id:24570)
Location
Province ON
Rooms
Extra Room 1 Main level 1.82 m X 1.72 m Foyer
Extra Room 2 Main level 3.5 m X 2.74 m Primary Bedroom
Extra Room 3 Main level 2.54 m X 2.15 m Kitchen
Extra Room 4 Main level 2.43 m X 1.93 m Other
Extra Room 5 Main level 4.49 m X 3.12 m Living room
Extra Room 6 Main level 2.41 m X 1.49 m Bathroom
Interior
Heating Forced air
Cooling Central air conditioning
Exterior
Parking Features No
Community Features Pets Allowed, Community Centre
View Y/N No
Private Pool No
Others
Ownership Condominium/Strata







