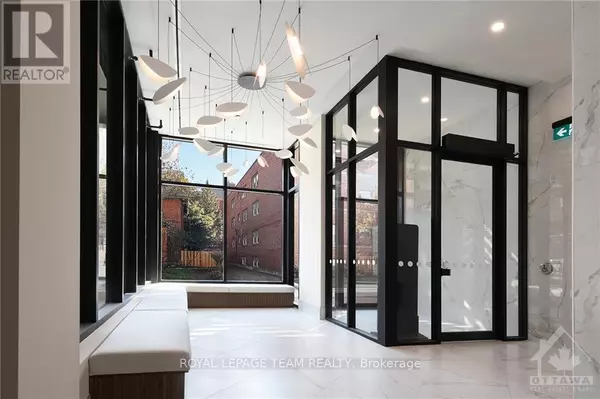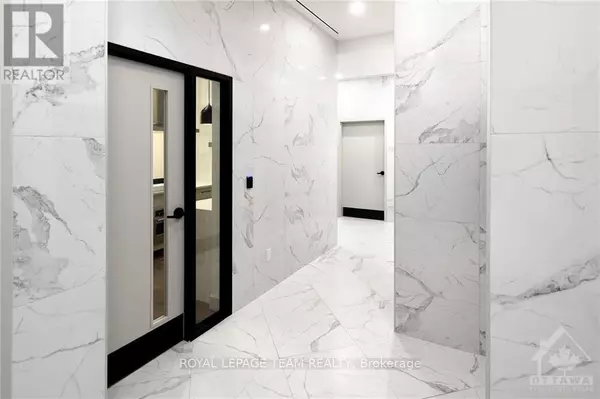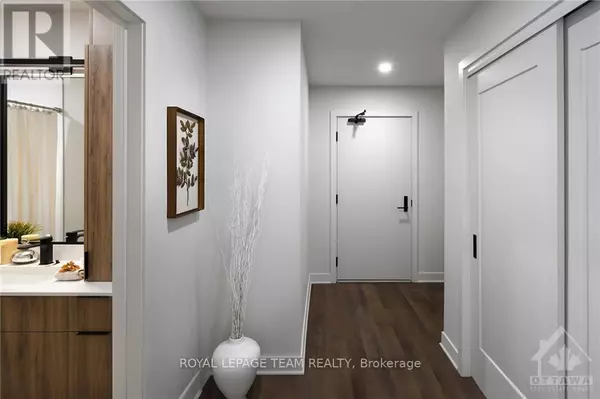REQUEST A TOUR If you would like to see this home without being there in person, select the "Virtual Tour" option and your agent will contact you to discuss available opportunities.
In-PersonVirtual Tour

$ 2,175
Active
331 COOPER ST #204 Ottawa, ON K2P0G5
1 Bed
1 Bath
UPDATED:
Key Details
Property Type Condo
Sub Type Condominium/Strata
Listing Status Active
Purchase Type For Rent
Subdivision 4102 - Ottawa Centre
MLS® Listing ID X10429343
Bedrooms 1
Originating Board Ottawa Real Estate Board
Property Description
Flooring: Tile, Flooring: Vinyl, Deposit: 4350, Modern 1 bedroom suite with in-unit storage is nestled in the heart of Ottawa. This exquisite living space has been thoughtfully designed to provide luxury, comfort, and convenience to its residents. Step into this stylish unit & enjoy a blend of contemporary design & finishes. The open-concept layout maximizes the space, creating an airy and spacious atmosphere. Floor-to-ceiling windows flood the unit with natural light, offering breathtaking views of the vibrant cityscape. Beyond your unit, residents have access to exceptional new amenity spaces that redefine luxury living. The rooftop terrace offers a tranquil oasis amidst the urban hustle, complete w/ comfortable seating & mesmerizing city views. The prime location ensures conveniences of downtown Ottawa. A plethora of trendy restaurants & entertainment venues & Convenient access to public transportation and major highways. No parking available, tenant can inquire with city for street parking permit. (id:24570)
Location
Province ON
Rooms
Extra Room 1 Main level 4.16 m X 3.32 m Living room
Extra Room 2 Main level 4.95 m X 2.48 m Kitchen
Extra Room 3 Main level 3.32 m X 1.37 m Dining room
Extra Room 4 Main level 2.84 m X 1.44 m Bathroom
Extra Room 5 Main level 4.06 m X 3.22 m Bedroom
Extra Room 6 Main level 2.84 m X 1.16 m Other
Interior
Heating Heat Pump
Exterior
Parking Features No
Community Features Community Centre
View Y/N No
Private Pool No
Others
Ownership Condominium/Strata
Acceptable Financing Monthly
Listing Terms Monthly







