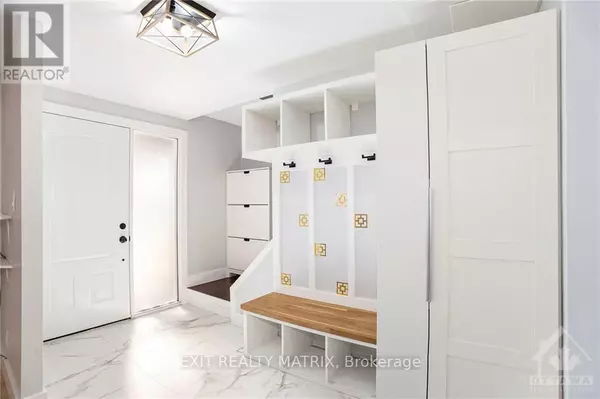375 HATFIELD CRESCENT Ottawa, ON K1E1M6
3 Beds
3 Baths
UPDATED:
Key Details
Property Type Single Family Home
Sub Type Freehold
Listing Status Active
Purchase Type For Rent
Subdivision 1102 - Bilberry Creek/Queenswood Heights
MLS® Listing ID X9768623
Bedrooms 3
Half Baths 1
Originating Board Ottawa Real Estate Board
Property Description
Location
Province ON
Rooms
Extra Room 1 Second level 3.7 m X 3.32 m Primary Bedroom
Extra Room 2 Second level 2.48 m X 2.31 m Bathroom
Extra Room 3 Second level 1.49 m X 2.33 m Bathroom
Extra Room 4 Second level 4.16 m X 3.37 m Bedroom
Extra Room 5 Second level 4.03 m X 3.37 m Bedroom
Extra Room 6 Basement 1.49 m X 1.24 m Bathroom
Interior
Heating Forced air
Cooling Central air conditioning
Exterior
Parking Features Yes
View Y/N No
Total Parking Spaces 5
Private Pool Yes
Building
Story 2
Sewer Sanitary sewer
Others
Ownership Freehold
Acceptable Financing Monthly
Listing Terms Monthly






