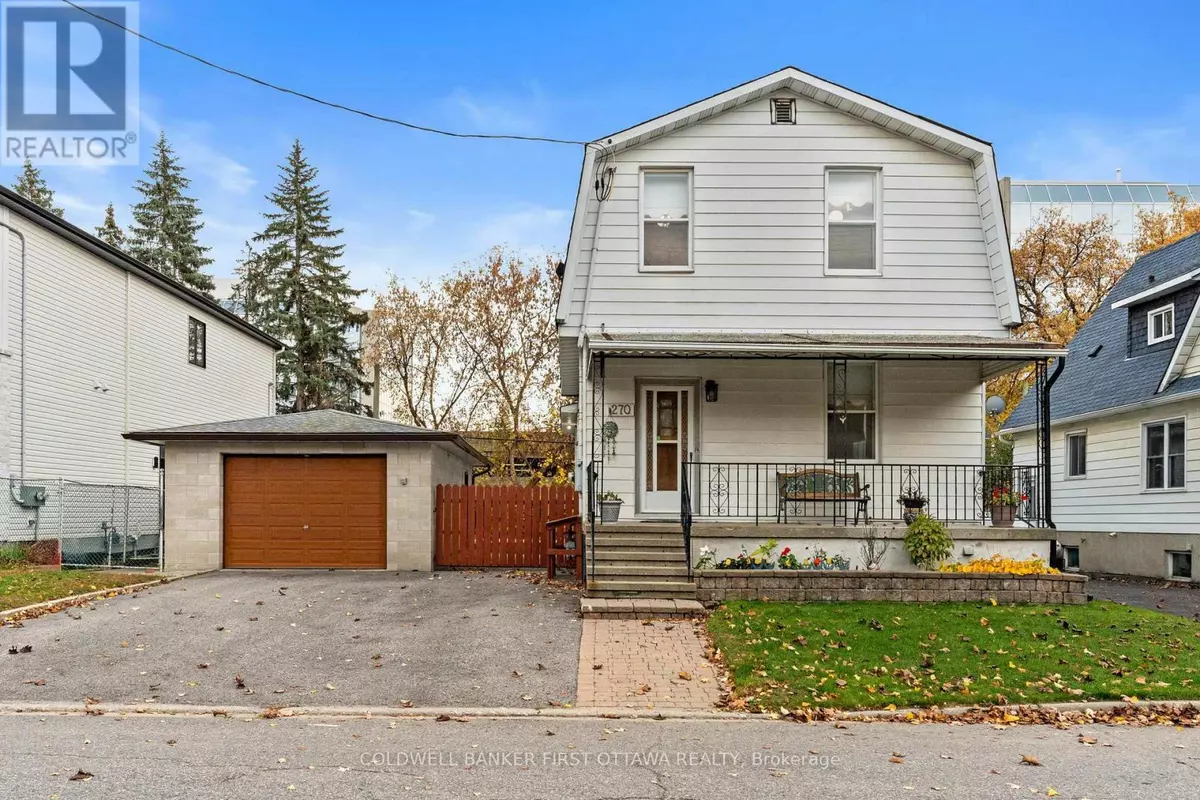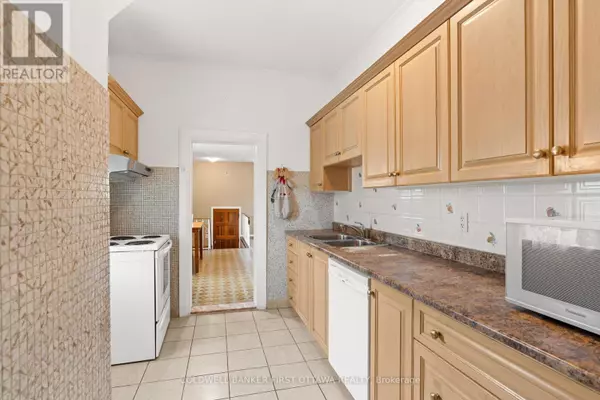
270 CURRELL AVENUE Ottawa, ON K1Z7J6
3 Beds
2 Baths
OPEN HOUSE
Sat Nov 30, 2:00pm - 4:00pm
UPDATED:
Key Details
Property Type Single Family Home
Sub Type Freehold
Listing Status Active
Purchase Type For Sale
Subdivision 5003 - Westboro/Hampton Park
MLS® Listing ID X9524294
Bedrooms 3
Half Baths 1
Originating Board Ottawa Real Estate Board
Property Description
Location
Province ON
Rooms
Extra Room 1 Second level 2.36 m X 2.94 m Bedroom
Extra Room 2 Second level 3.22 m X 2.99 m Bedroom
Extra Room 3 Second level 1.42 m X 1.98 m Bathroom
Extra Room 4 Second level 2.41 m X 3.3 m Bedroom
Extra Room 5 Basement 5.58 m X 5.76 m Recreational, Games room
Extra Room 6 Basement 3.96 m X 6.9 m Utility room
Interior
Heating Forced air
Cooling Central air conditioning
Exterior
Parking Features Yes
Fence Fenced yard
View Y/N No
Total Parking Spaces 5
Private Pool No
Building
Story 2
Sewer Sanitary sewer
Others
Ownership Freehold







