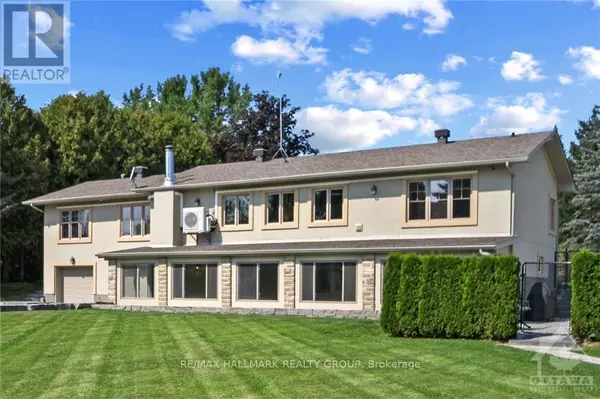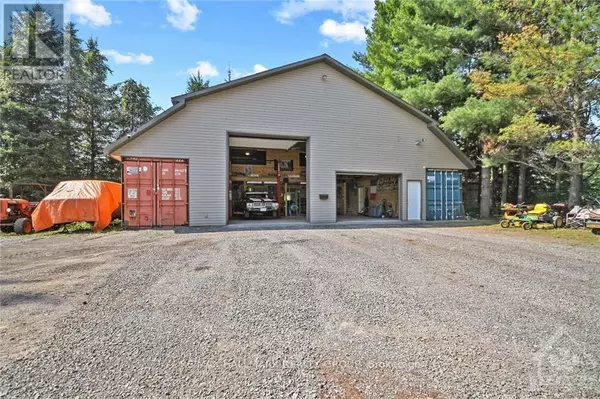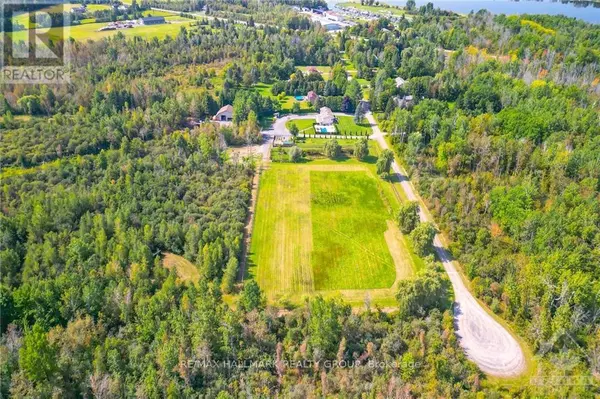
804 FLYNN ROAD North Grenville, ON K0G1J0
5 Beds
3 Baths
UPDATED:
Key Details
Property Type Single Family Home
Sub Type Freehold
Listing Status Active
Purchase Type For Sale
Subdivision 802 - North Grenville Twp (Kemptville East)
MLS® Listing ID X9522976
Style Bungalow
Bedrooms 5
Originating Board Ottawa Real Estate Board
Property Description
Location
Province ON
Rooms
Extra Room 1 Lower level 3.81 m X 3.73 m Kitchen
Extra Room 2 Lower level 5.71 m X 3.35 m Living room
Extra Room 3 Lower level 3.35 m X 3.65 m Bedroom
Extra Room 4 Lower level 2.43 m X 1.95 m Bathroom
Extra Room 5 Lower level 3.47 m X 3.65 m Bedroom
Extra Room 6 Lower level 3.65 m X 2.48 m Laundry room
Interior
Heating Baseboard heaters
Fireplaces Number 2
Exterior
Parking Features Yes
View Y/N No
Total Parking Spaces 20
Private Pool Yes
Building
Story 1
Sewer Septic System
Architectural Style Bungalow
Others
Ownership Freehold







