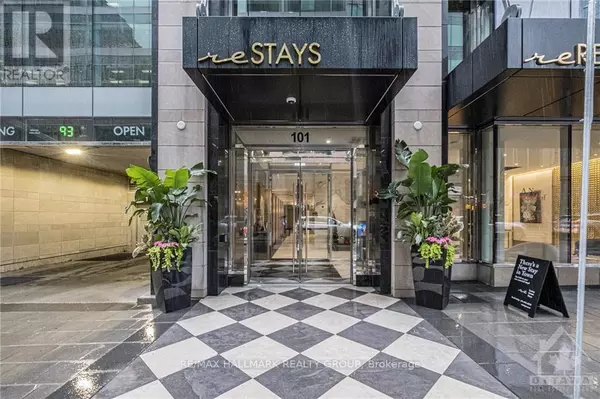
101 QUEEN ST #1504 Ottawa, ON K1P0B7
2 Beds
3 Baths
999 SqFt
UPDATED:
Key Details
Property Type Condo
Sub Type Condominium/Strata
Listing Status Active
Purchase Type For Rent
Square Footage 999 sqft
Subdivision 4101 - Ottawa Centre
MLS® Listing ID X9521768
Bedrooms 2
Originating Board Ottawa Real Estate Board
Property Description
Location
Province ON
Rooms
Extra Room 1 Main level 6.78 m X 3.96 m Kitchen
Extra Room 2 Main level 3.09 m X 2.2 m Dining room
Extra Room 3 Main level 3.4 m X 3.02 m Living room
Extra Room 4 Main level 3.32 m X 3.27 m Primary Bedroom
Extra Room 5 Main level 3.81 m X 3.25 m Bedroom
Extra Room 6 Main level 2.54 m X 1.6 m Bathroom
Interior
Heating Forced air
Cooling Central air conditioning
Exterior
Parking Features Yes
View Y/N No
Total Parking Spaces 1
Private Pool No
Others
Ownership Condominium/Strata
Acceptable Financing Monthly
Listing Terms Monthly







