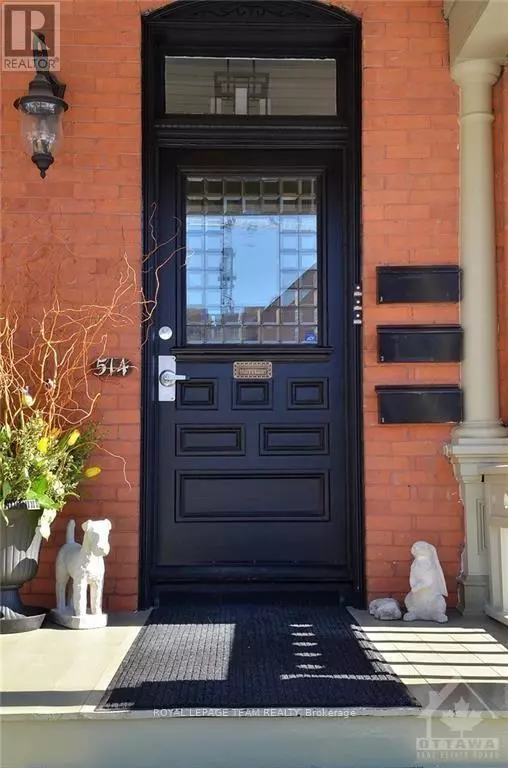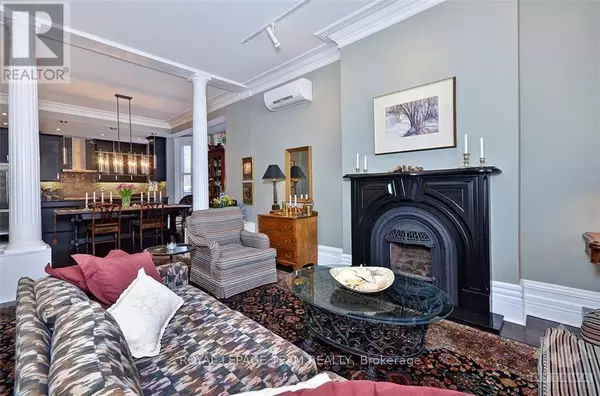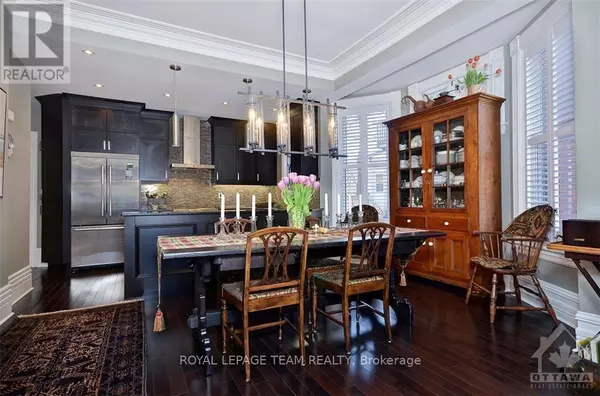REQUEST A TOUR If you would like to see this home without being there in person, select the "Virtual Tour" option and your agent will contact you to discuss available opportunities.
In-PersonVirtual Tour

$ 2,980
Active
514 COOPER ST #1 Ottawa, ON K1R5J2
2 Beds
1 Bath
UPDATED:
Key Details
Property Type Single Family Home
Listing Status Active
Purchase Type For Rent
Subdivision 4102 - Ottawa Centre
MLS® Listing ID X9521136
Bedrooms 2
Originating Board Ottawa Real Estate Board
Property Description
Flooring: Tile, Step into a home where timeless character meets modern convenience. The heart of this unit is the beautiful kitchen, seamlessly connected to the cozy living area with a fireplace, making it ideal for hosting dinner parties or relaxing evenings in. Sleek cabinetry, premium appliances, and stunning quartz countertops elevate the kitchen, while a stained glass window adds an artistic touch that evokes a sense of heritage. Soaring 10-foot ceilings and impressive 11-inch baseboards enhance the sense of grandeur throughout the home, complemented by rich hardwood floors that flow seamlessly from room to room. The two spacious bedrooms offer ample storage and tranquility, leading to a spa-like bathroom featuring a custom glass shower, soaker tub, and elegant fixtures. Outside, a private patio offers a serene spot for relaxing or hosting friends. Additional perks include covered parking, basement storage space, and a location that puts you close to parks, dining, and local amenities., Deposit: 7900, Flooring: Hardwood (id:24570)
Location
Province ON
Rooms
Extra Room 1 Main level 2.28 m X 2.43 m Foyer
Extra Room 2 Main level 5.79 m X 3.81 m Living room
Extra Room 3 Main level 3.65 m X 3.4 m Dining room
Extra Room 4 Main level 3.96 m X 3.22 m Kitchen
Extra Room 5 Main level 5.18 m X 2.89 m Primary Bedroom
Extra Room 6 Main level 1.82 m X 1.37 m Other
Interior
Heating Radiant heat
Cooling Wall unit
Fireplaces Number 1
Exterior
Parking Features No
View Y/N No
Total Parking Spaces 1
Private Pool No
Building
Sewer Sanitary sewer
Others
Acceptable Financing Monthly
Listing Terms Monthly







