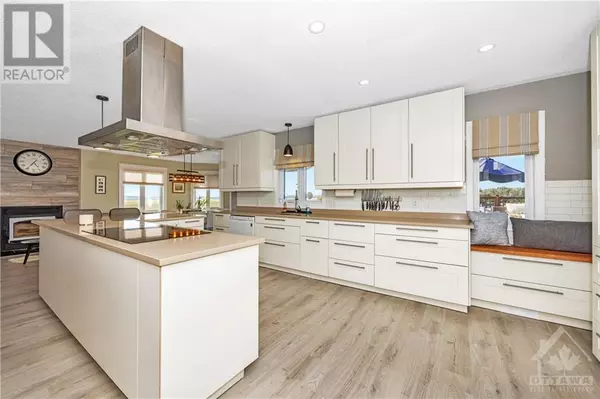
2807 HENRIE ROAD Clarence-rockland, ON K0A3N0
5 Beds
3 Baths
UPDATED:
Key Details
Property Type Single Family Home
Sub Type Freehold
Listing Status Active
Purchase Type For Sale
Subdivision 607 - Clarence/Rockland Twp
MLS® Listing ID X9520206
Bedrooms 5
Originating Board Ottawa Real Estate Board
Property Description
Location
Province ON
Rooms
Extra Room 1 Second level 4.87 m X 3.37 m Bedroom
Extra Room 2 Second level 5.61 m X 3.88 m Primary Bedroom
Extra Room 3 Second level 4.64 m X 3.42 m Bedroom
Extra Room 4 Second level 3.07 m X 2.89 m Bathroom
Extra Room 5 Basement 8.76 m X 7.03 m Family room
Extra Room 6 Basement 4.8 m X 3.17 m Bedroom
Interior
Heating Radiant heat
Cooling Central air conditioning
Fireplaces Number 1
Exterior
Parking Features Yes
Community Features School Bus
View Y/N No
Total Parking Spaces 6
Private Pool No
Building
Story 2
Sewer Septic System
Others
Ownership Freehold







