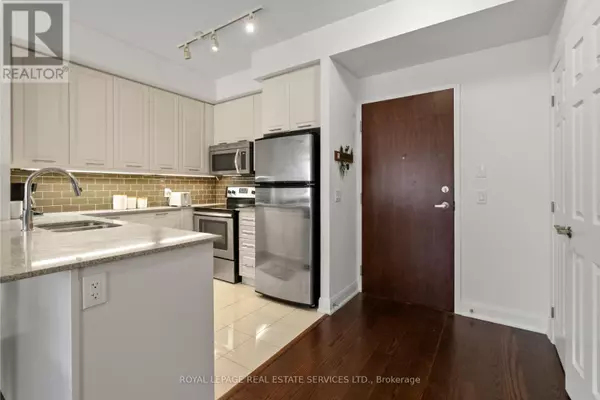
2480 Prince Michael DR #208 Oakville (iroquois Ridge North), ON L6H0H1
2 Beds
1 Bath
699 SqFt
UPDATED:
Key Details
Property Type Condo
Sub Type Condominium/Strata
Listing Status Active
Purchase Type For Rent
Square Footage 699 sqft
Subdivision Iroquois Ridge North
MLS® Listing ID W11003871
Bedrooms 2
Originating Board Toronto Regional Real Estate Board
Property Description
Location
Province ON
Rooms
Extra Room 1 Main level 3.29 m X 6.16 m Living room
Extra Room 2 Main level 3.29 m X 6.16 m Dining room
Extra Room 3 Main level 2.4 m X 2.4 m Kitchen
Extra Room 4 Main level 3.23 m X 3.44 m Primary Bedroom
Extra Room 5 Main level 2.5 m X 3.17 m Den
Interior
Heating Forced air
Cooling Central air conditioning
Flooring Laminate
Exterior
Parking Features Yes
Community Features Pet Restrictions, Community Centre
View Y/N No
Total Parking Spaces 1
Private Pool Yes
Others
Ownership Condominium/Strata
Acceptable Financing Monthly
Listing Terms Monthly







