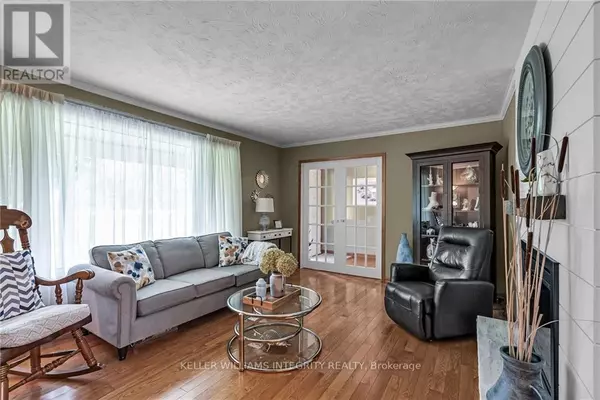
15452 COUNTY 18 ROAD South Stormont, ON K0C1R0
4 Beds
2 Baths
UPDATED:
Key Details
Property Type Single Family Home
Sub Type Freehold
Listing Status Active
Purchase Type For Sale
Subdivision 715 - South Stormont (Osnabruck) Twp
MLS® Listing ID X9518831
Style Bungalow
Bedrooms 4
Half Baths 1
Originating Board Cornwall & District Real Estate Board
Property Description
Location
Province ON
Rooms
Extra Room 1 Basement 4.19 m X 4.21 m Den
Extra Room 2 Basement 3.98 m X 3.04 m Bedroom
Extra Room 3 Basement 8.22 m X 6.85 m Recreational, Games room
Extra Room 4 Main level 3.96 m X 2.89 m Bedroom
Extra Room 5 Main level 3.96 m X 2.59 m Bedroom
Extra Room 6 Main level 3.65 m X 3.81 m Primary Bedroom
Interior
Heating Forced air
Fireplaces Number 2
Exterior
Parking Features Yes
View Y/N No
Total Parking Spaces 4
Private Pool No
Building
Story 1
Sewer Septic System
Architectural Style Bungalow
Others
Ownership Freehold







