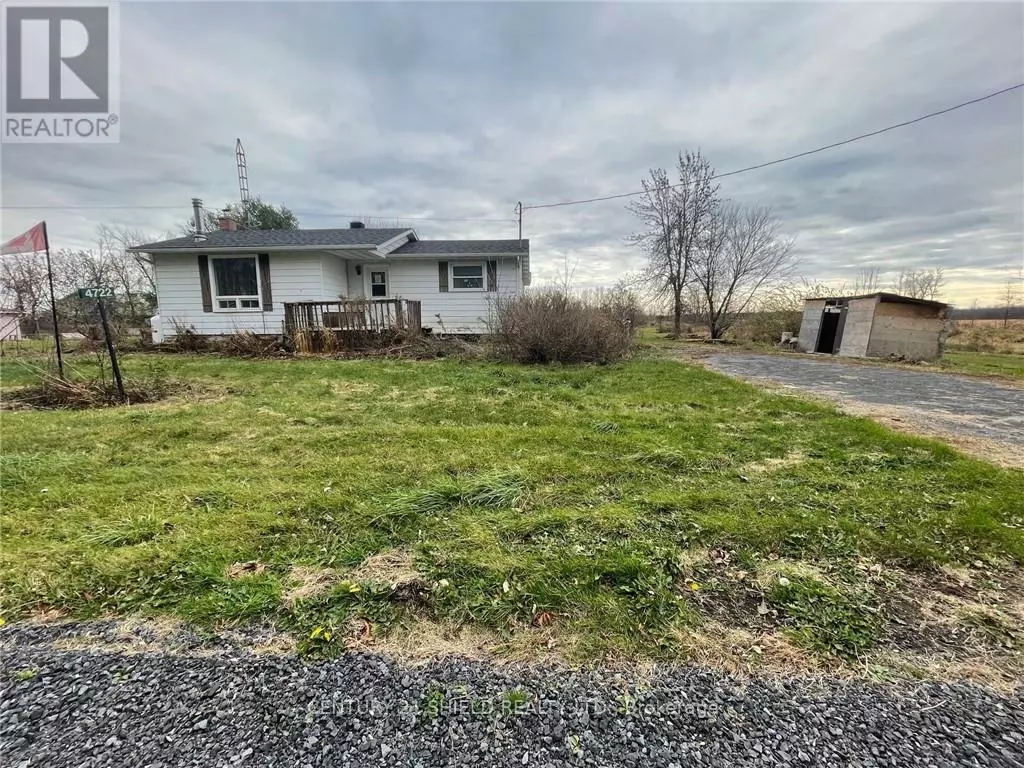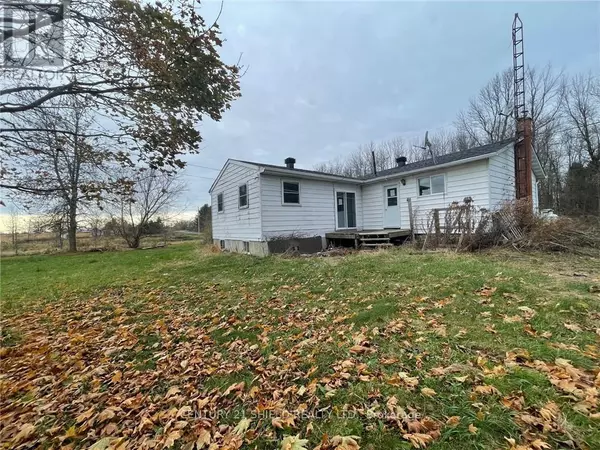
4722 WINDFALL ROAD South Stormont, ON K0C1R0
3 Beds
1 Bath
UPDATED:
Key Details
Property Type Single Family Home
Sub Type Freehold
Listing Status Active
Purchase Type For Sale
Subdivision 715 - South Stormont (Osnabruck) Twp
MLS® Listing ID X10423187
Style Bungalow
Bedrooms 3
Originating Board Cornwall & District Real Estate Board
Property Description
Location
Province ON
Rooms
Extra Room 1 Basement 5.41 m X 4.74 m Recreational, Games room
Extra Room 2 Main level 4.49 m X 2.92 m Bedroom
Extra Room 3 Main level 2.92 m X 2.92 m Bedroom
Extra Room 4 Main level 2.89 m X 2.59 m Bedroom
Extra Room 5 Main level 2.05 m X 2.99 m Bathroom
Extra Room 6 Main level 4.11 m X 3.14 m Kitchen
Interior
Heating Forced air
Exterior
Parking Features No
View Y/N No
Total Parking Spaces 4
Private Pool No
Building
Story 1
Sewer Septic System
Architectural Style Bungalow
Others
Ownership Freehold







