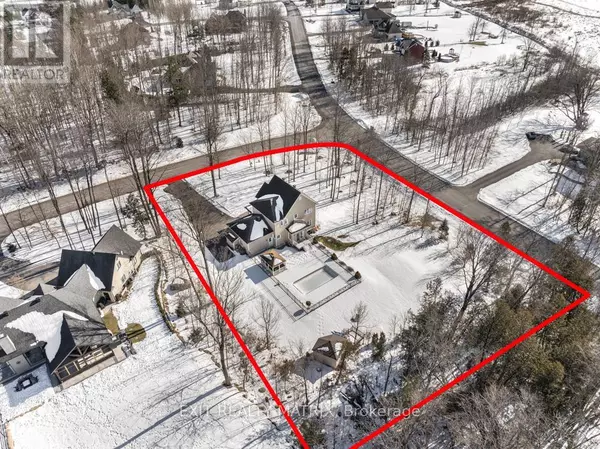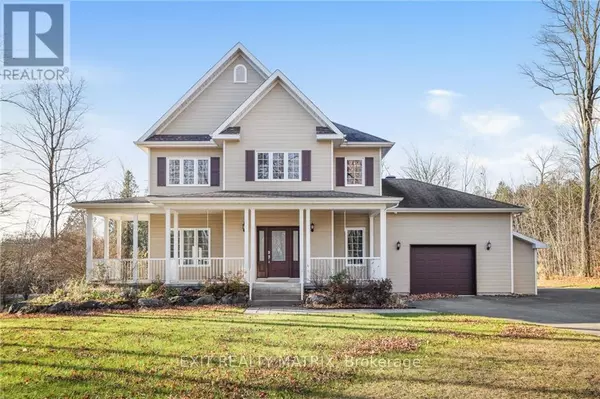46 JACQUOT STREET Champlain, ON K0B1K0
4 Beds
3 Baths
UPDATED:
Key Details
Property Type Single Family Home
Sub Type Freehold
Listing Status Active
Purchase Type For Sale
Subdivision 614 - Champlain Twp
MLS® Listing ID X10419272
Bedrooms 4
Half Baths 1
Originating Board Cornwall & District Real Estate Board
Property Sub-Type Freehold
Property Description
Location
Province ON
Rooms
Extra Room 1 Second level 3.6 m X 2.76 m Bathroom
Extra Room 2 Second level 3.14 m X 4.14 m Bedroom
Extra Room 3 Second level 3.14 m X 3.27 m Bedroom
Extra Room 4 Second level 3.96 m X 4.36 m Primary Bedroom
Extra Room 5 Second level 2.08 m X 2.99 m Other
Extra Room 6 Main level 2.36 m X 3.83 m Foyer
Interior
Heating Heat Pump
Cooling Central air conditioning
Fireplaces Number 1
Exterior
Parking Features Yes
View Y/N No
Total Parking Spaces 8
Private Pool Yes
Building
Story 2
Sewer Septic System
Others
Ownership Freehold






