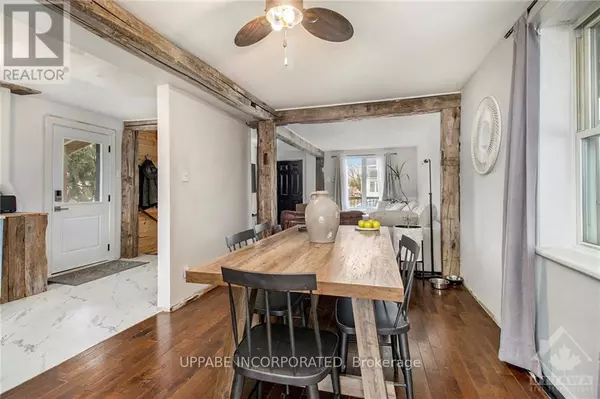REQUEST A TOUR If you would like to see this home without being there in person, select the "Virtual Tour" option and your agent will contact you to discuss available opportunities.
In-PersonVirtual Tour

$ 499,990
Est. payment /mo
Active
217 JACK STREET North Grenville (801 - Kemptville), ON K0G1J0
2 Beds
1 Bath
UPDATED:
Key Details
Property Type Single Family Home
Sub Type Freehold
Listing Status Active
Purchase Type For Sale
Subdivision 801 - Kemptville
MLS® Listing ID X9518753
Bedrooms 2
Originating Board Ottawa Real Estate Board
Property Description
Welcome to Kemptville's tranquil sanctuary, where lush greenspaces and winding trails await exploration. Nestled by the Rideau River, this home offers serene waterfront access for leisurely canoeing. Nearby, schools and major shopping hubs are mere minutes away, ensuring convenience without sacrificing the tranquility of suburban life. Step inside to discover a spacious interior designed to accommodate your family's needs. Upstairs, two cozy bedrooms provide comfort, complemented by a well-appointed full bathroom. Downstairs offers flexibility, with space that can easily serve as a third bedroom or home office. Recent upgrades, including a new furnace and new doors/windows, add modern comfort to this charming abode. Outside, relish in the privacy afforded by the lush surroundings, where views of the river and towering trees create a serene backdrop for everyday living., Flooring: Hardwood (id:24570)
Location
Province ON
Rooms
Extra Room 1 Second level 5.23 m X 3.75 m Primary Bedroom
Extra Room 2 Second level 2.97 m X 0.96 m Other
Extra Room 3 Second level 2.97 m X 3.86 m Bedroom
Extra Room 4 Second level 2.15 m X 2.84 m Bathroom
Extra Room 5 Basement 4.06 m X 6.62 m Family room
Extra Room 6 Basement 2.56 m X 1.7 m Other
Interior
Heating Forced air
Cooling Central air conditioning
Exterior
Parking Features No
Fence Fenced yard
View Y/N No
Total Parking Spaces 2
Private Pool No
Building
Story 2
Sewer Sanitary sewer
Others
Ownership Freehold







