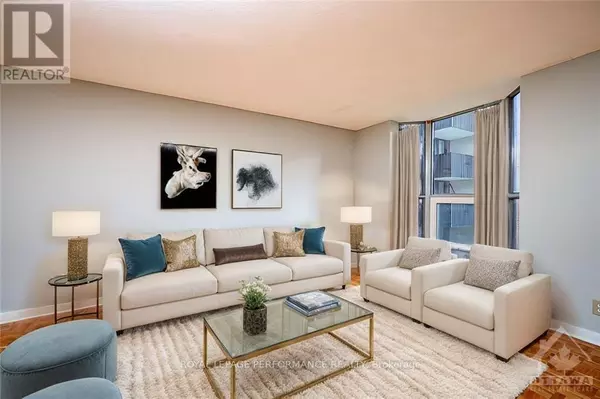
2951 RIVERSIDE DR #308 Ottawa, ON K1V8W6
2 Beds
1 Bath
999 SqFt
UPDATED:
Key Details
Property Type Condo
Sub Type Condominium/Strata
Listing Status Active
Purchase Type For Sale
Square Footage 999 sqft
Price per Sqft $259
Subdivision 4604 - Mooneys Bay/Riverside Park
MLS® Listing ID X9521883
Bedrooms 2
Condo Fees $1,023/mo
Originating Board Ottawa Real Estate Board
Property Description
Location
Province ON
Rooms
Extra Room 1 Main level 4.26 m X 3.65 m Primary Bedroom
Extra Room 2 Main level 3.75 m X 2.87 m Bedroom
Extra Room 3 Main level 3.73 m X 2.79 m Dining room
Extra Room 4 Main level 3.65 m X 3.2 m Kitchen
Extra Room 5 Main level 6.09 m X 3.35 m Living room
Extra Room 6 Main level 2.3 m X 2 m Bathroom
Interior
Heating Forced air
Cooling Central air conditioning
Exterior
Parking Features Yes
Community Features Pet Restrictions, Community Centre
View Y/N No
Total Parking Spaces 1
Private Pool No
Others
Ownership Condominium/Strata







