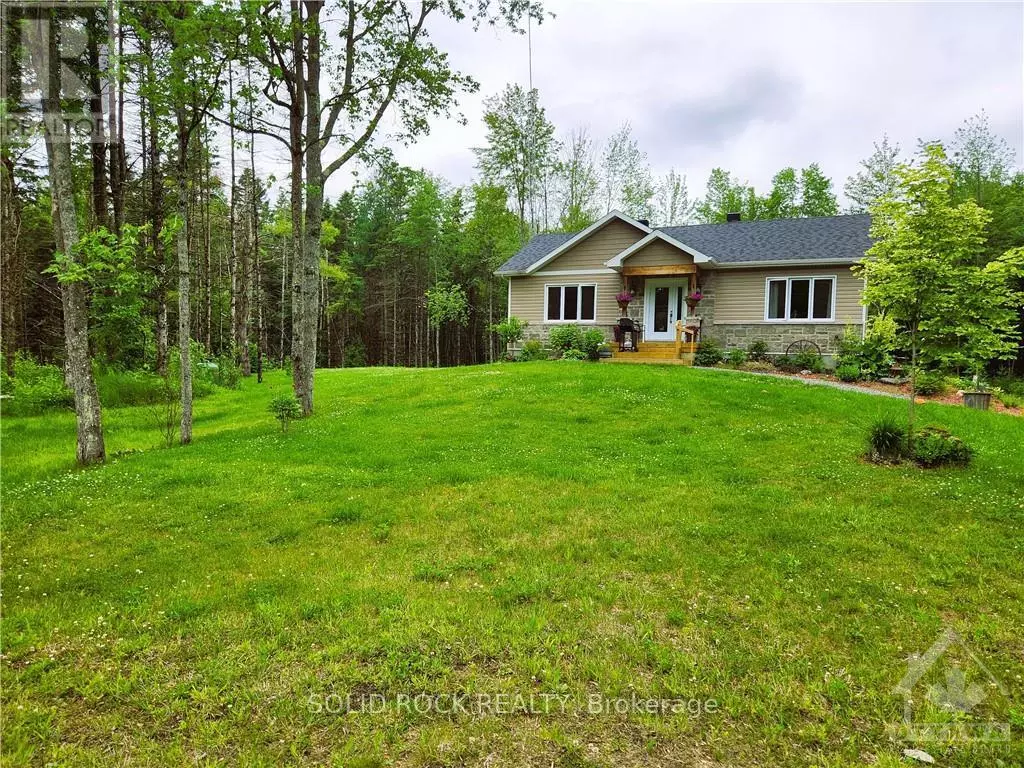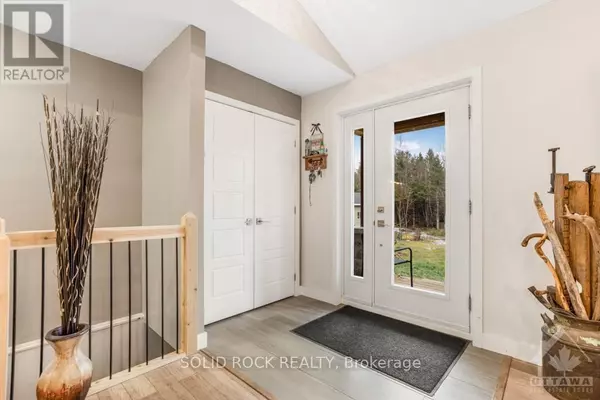
1410 DU GOLF ROAD Clarence-rockland (607 - Clarence/rockland Twp), ON K0A1N0
3 Beds
1 Bath
UPDATED:
Key Details
Property Type Single Family Home
Sub Type Freehold
Listing Status Active
Purchase Type For Sale
Subdivision 607 - Clarence/Rockland Twp
MLS® Listing ID X9520725
Style Bungalow
Bedrooms 3
Originating Board Ottawa Real Estate Board
Property Description
Location
Province ON
Rooms
Extra Room 1 Basement 3.93 m X 3.65 m Utility room
Extra Room 2 Basement 3.93 m X 3.65 m Bedroom
Extra Room 3 Basement 8.02 m X 5.79 m Family room
Extra Room 4 Basement 2.56 m X 2.56 m Laundry room
Extra Room 5 Lower level 3.3 m X 3.25 m Primary Bedroom
Extra Room 6 Main level 3.04 m X 3.04 m Dining room
Interior
Heating Baseboard heaters
Cooling Central air conditioning
Fireplaces Number 2
Exterior
Parking Features Yes
View Y/N No
Total Parking Spaces 10
Private Pool No
Building
Story 1
Sewer Septic System
Architectural Style Bungalow
Others
Ownership Freehold







