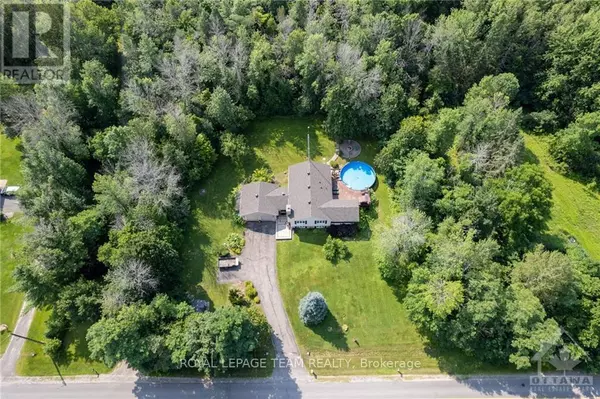
908 RIVER ROAD North Grenville, ON K0G1J0
5 Beds
2 Baths
UPDATED:
Key Details
Property Type Single Family Home
Sub Type Freehold
Listing Status Active
Purchase Type For Sale
Subdivision 803 - North Grenville Twp (Kemptville South)
MLS® Listing ID X9519159
Bedrooms 5
Half Baths 1
Originating Board Ottawa Real Estate Board
Property Description
Location
Province ON
Rooms
Extra Room 1 Lower level 8.22 m X 6.42 m Recreational, Games room
Extra Room 2 Lower level 3.86 m X 4.82 m Bedroom
Extra Room 3 Lower level 4.26 m X 4.82 m Bedroom
Extra Room 4 Main level 1.44 m X 1.54 m Bathroom
Extra Room 5 Main level 3.63 m X 3.88 m Bedroom
Extra Room 6 Main level 3.4 m X 3.07 m Bedroom
Interior
Heating Forced air
Cooling Central air conditioning
Fireplaces Number 1
Exterior
Parking Features Yes
View Y/N Yes
View River view
Total Parking Spaces 8
Private Pool Yes
Building
Sewer Septic System
Others
Ownership Freehold







