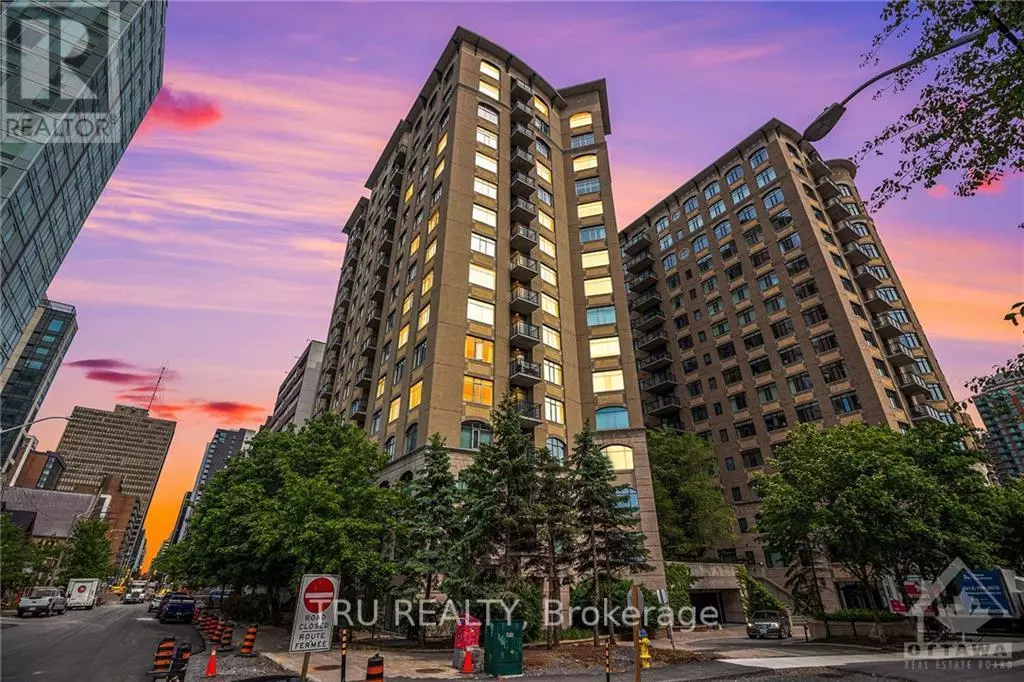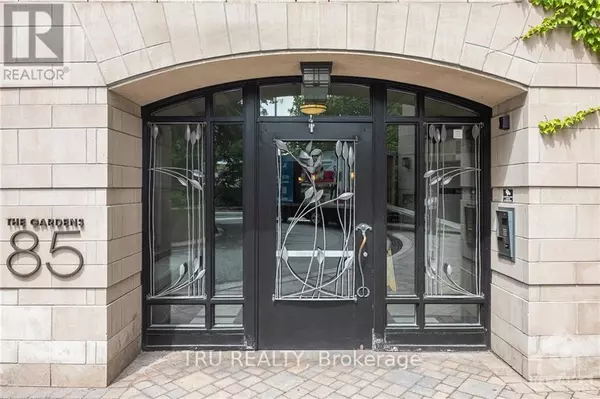
85 BRONSON AVE #1005 Ottawa, ON K1R6G7
2 Beds
2 Baths
UPDATED:
Key Details
Property Type Condo
Sub Type Condominium/Strata
Listing Status Active
Purchase Type For Sale
Subdivision 4101 - Ottawa Centre
MLS® Listing ID X9518358
Bedrooms 2
Condo Fees $782/mo
Originating Board Ottawa Real Estate Board
Property Description
Location
Province ON
Rooms
Extra Room 1 Main level 3.88 m X 5.15 m Living room
Extra Room 2 Main level 5.66 m X 4.26 m Dining room
Extra Room 3 Main level 3.68 m X 3.27 m Kitchen
Extra Room 4 Main level 3.47 m X 4.41 m Primary Bedroom
Extra Room 5 Main level Measurements not available Bathroom
Extra Room 6 Main level 2.54 m X 3.17 m Bedroom
Interior
Heating Hot water radiator heat
Cooling Central air conditioning
Exterior
Parking Features Yes
Community Features Pet Restrictions, Community Centre
View Y/N No
Total Parking Spaces 1
Private Pool No
Others
Ownership Condominium/Strata







