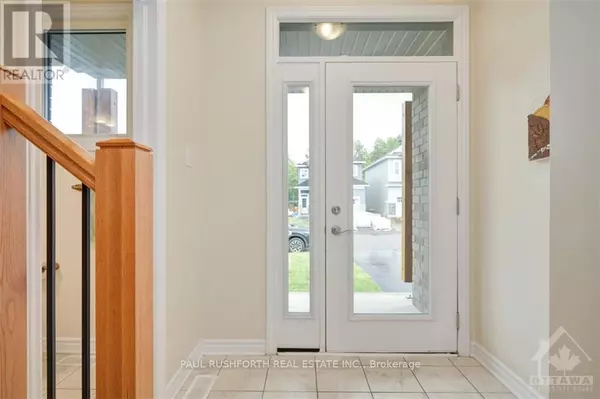REQUEST A TOUR If you would like to see this home without being there in person, select the "Virtual Tour" option and your agent will contact you to discuss available opportunities.
In-PersonVirtual Tour

$ 624,900
Est. payment /mo
Active
705 DU RIVAGE STREET Clarence-rockland (606 - Town Of Rockland), ON K4K0K1
3 Beds
3 Baths
UPDATED:
Key Details
Property Type Single Family Home
Sub Type Freehold
Listing Status Active
Purchase Type For Sale
Subdivision 606 - Town Of Rockland
MLS® Listing ID X9518895
Bedrooms 3
Originating Board Ottawa Real Estate Board
Property Description
Flooring: Tile, Flooring: Hardwood, Welcome home! Built in 2020 by EQ homes, this Alwood model boasts well proportioned open concept living, quality finishings & 9ft ceilings on the main floor. The heart of the home features a kitchen your inner chef will love, w/ high end Café appliances, 6 burner gas range, granite counters, subway tile backsplash and an island w/ a sink & all the counter space you need. The well planned 2nd floor is highlighted by a luxury primary suite w/ walk-in closet, upgraded ensuite including double sinks, glass shower & soaker tub. 2 more bedrooms, a full bathroom & laundry round out the 2nd floor. The bright fully finished basement is the perfect flex space w/ plenty of storage & a rough-in ready to add another bathroom. Clarence Crossing offers its residents the perfect recreational lifestyle on the banks of the Ottawa River with walking & biking trails as well as the Rockland Golf Course all nearby. Minutes from restaurants, shopping, and schools. Some photos are virtually staged. 24hr irrev, Flooring: Carpet Wall To Wall (id:24570)
Location
Province ON
Rooms
Extra Room 1 Second level 3.4 m X 4.74 m Primary Bedroom
Extra Room 2 Second level 2.33 m X 1.52 m Bathroom
Extra Room 3 Second level 2.76 m X 2.74 m Bathroom
Extra Room 4 Second level 2.74 m X 2.92 m Bedroom
Extra Room 5 Second level 4.26 m X 3.02 m Bedroom
Extra Room 6 Basement 5.76 m X 3.32 m Recreational, Games room
Interior
Heating Forced air
Cooling Central air conditioning
Exterior
Parking Features Yes
View Y/N No
Total Parking Spaces 3
Private Pool No
Building
Story 2
Sewer Sanitary sewer
Others
Ownership Freehold







