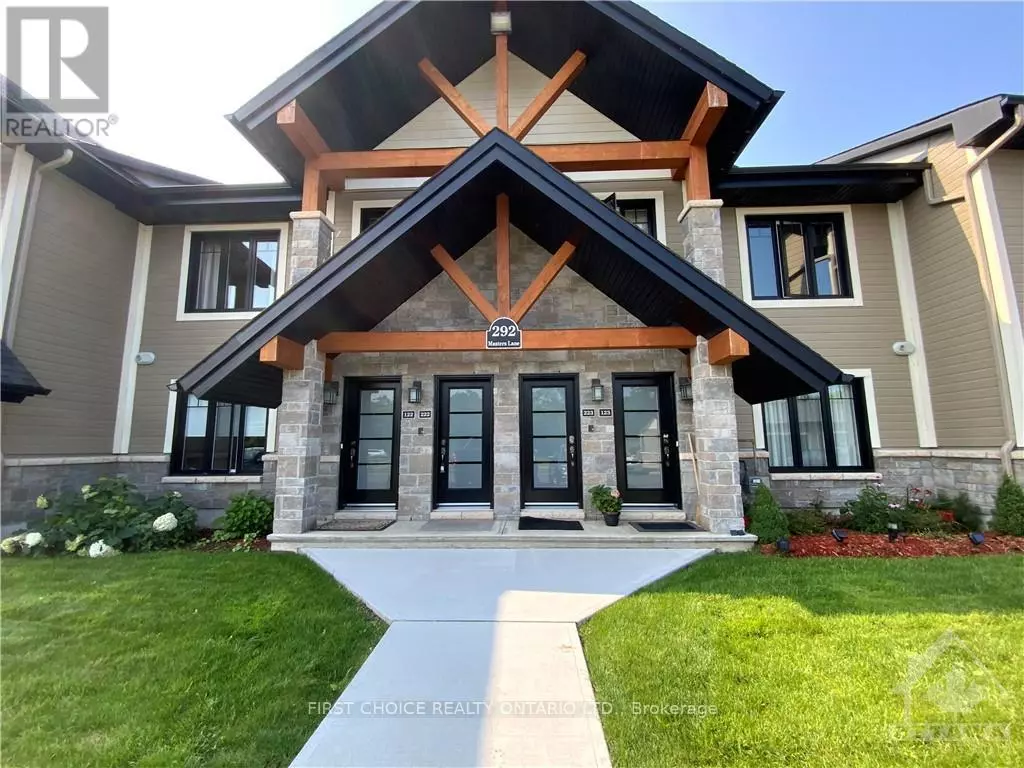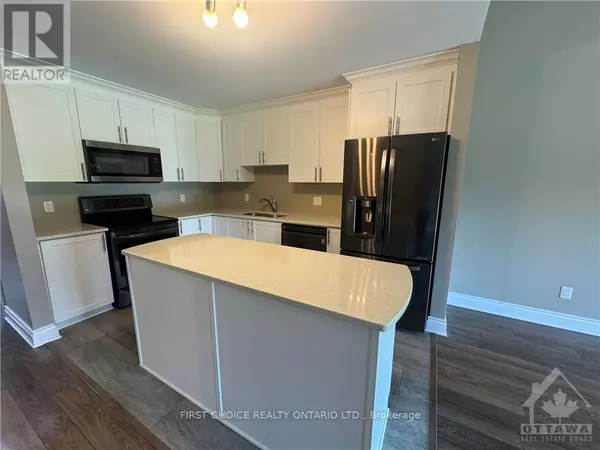REQUEST A TOUR If you would like to see this home without being there in person, select the "Virtual Tour" option and your agent will contact you to discuss available opportunities.
In-PersonVirtual Tour

$ 409,900
Est. payment /mo
Active
292 MASTERS LN #222 Clarence-rockland (606 - Town Of Rockland), ON K4K0K5
2 Beds
1 Bath
UPDATED:
Key Details
Property Type Condo
Sub Type Condominium/Strata
Listing Status Active
Purchase Type For Sale
Subdivision 606 - Town Of Rockland
MLS® Listing ID X9517186
Bedrooms 2
Condo Fees $298/mo
Originating Board Ottawa Real Estate Board
Property Description
Flooring: Tile, Luxurious Upper unit open concept Condo, overlooking the beautiful views of the Rockland golf course can be yours NOW! You will enjoy the cathedral ceilings in the living/dining area, with loads of natural daylight, two spacious bedrooms with plenty of closet space, a luxurious bathroom with shower and soaker tub, in unit laundry and HUGE 4 season covered balcony/porch with additional storage space. High end SS appliances, Chef's island with Quartz countertops and much more. Parking at your front door #16, additional parking available at $31/mth, and visitors parking. Great value, priced to sell !! Quick closing possible., Flooring: Laminate (id:24570)
Location
Province ON
Rooms
Extra Room 1 Main level 4.16 m X 3.04 m Dining room
Extra Room 2 Main level 4.14 m X 3.65 m Living room
Extra Room 3 Main level 3.53 m X 2.59 m Kitchen
Extra Room 4 Main level 4.69 m X 2.97 m Primary Bedroom
Extra Room 5 Main level 3.86 m X 2.38 m Bedroom
Interior
Heating Radiant heat
Cooling Central air conditioning
Exterior
Parking Features No
Community Features Pet Restrictions
View Y/N No
Total Parking Spaces 1
Private Pool No
Others
Ownership Condominium/Strata







