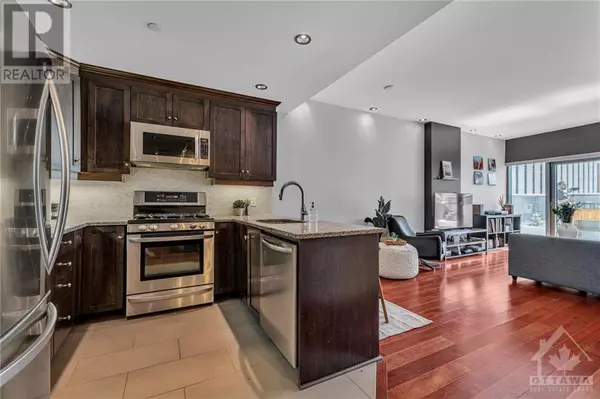
90 GEORGE ST #405 Ottawa, ON K1N0A8
1 Bed
1 Bath
699 SqFt
UPDATED:
Key Details
Property Type Condo
Sub Type Condominium/Strata
Listing Status Active
Purchase Type For Sale
Square Footage 699 sqft
Price per Sqft $636
Subdivision 4001 - Lower Town/Byward Market
MLS® Listing ID X9519040
Bedrooms 1
Condo Fees $915/mo
Originating Board Ottawa Real Estate Board
Property Description
Location
Province ON
Rooms
Extra Room 1 Main level 3.96 m X 3.04 m Primary Bedroom
Extra Room 2 Main level 2.74 m X 2.56 m Den
Extra Room 3 Main level 2.94 m X 2.64 m Kitchen
Extra Room 4 Main level 6.09 m X 3.12 m Living room
Extra Room 5 Main level 3.96 m X 1.06 m Foyer
Extra Room 6 Main level 2.92 m X 1.44 m Bathroom
Interior
Heating Forced air
Cooling Central air conditioning, Ventilation system
Exterior
Parking Features Yes
Community Features Pet Restrictions, Community Centre
View Y/N No
Total Parking Spaces 1
Private Pool Yes
Others
Ownership Condominium/Strata







