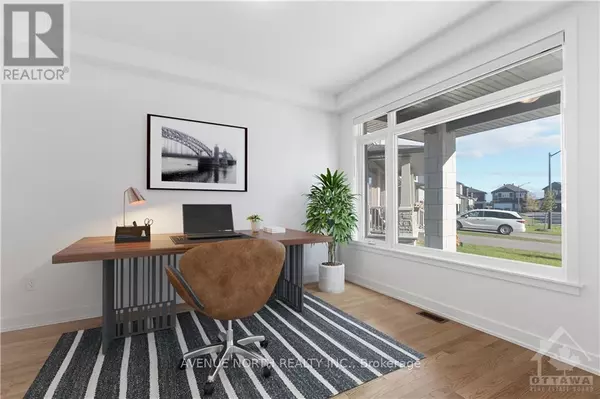
2012 ACOUSTIC WAY Ottawa, ON K4M0L7
5 Beds
5 Baths
UPDATED:
Key Details
Property Type Single Family Home
Sub Type Freehold
Listing Status Active
Purchase Type For Rent
Subdivision 2602 - Riverside South/Gloucester Glen
MLS® Listing ID X10411308
Bedrooms 5
Originating Board Ottawa Real Estate Board
Property Description
Location
Province ON
Rooms
Extra Room 1 Second level 4.16 m X 3.22 m Bedroom
Extra Room 2 Second level 3.98 m X 3.98 m Bedroom
Extra Room 3 Second level 4.9 m X 4.41 m Primary Bedroom
Extra Room 4 Second level 3.81 m X 3.55 m Bedroom
Extra Room 5 Second level 3.98 m X 3.81 m Bedroom
Extra Room 6 Lower level 10.92 m X 6.29 m Recreational, Games room
Interior
Heating Forced air
Cooling Central air conditioning
Exterior
Parking Features Yes
View Y/N No
Total Parking Spaces 6
Private Pool No
Building
Story 2
Sewer Sanitary sewer
Others
Ownership Freehold
Acceptable Financing Monthly
Listing Terms Monthly







