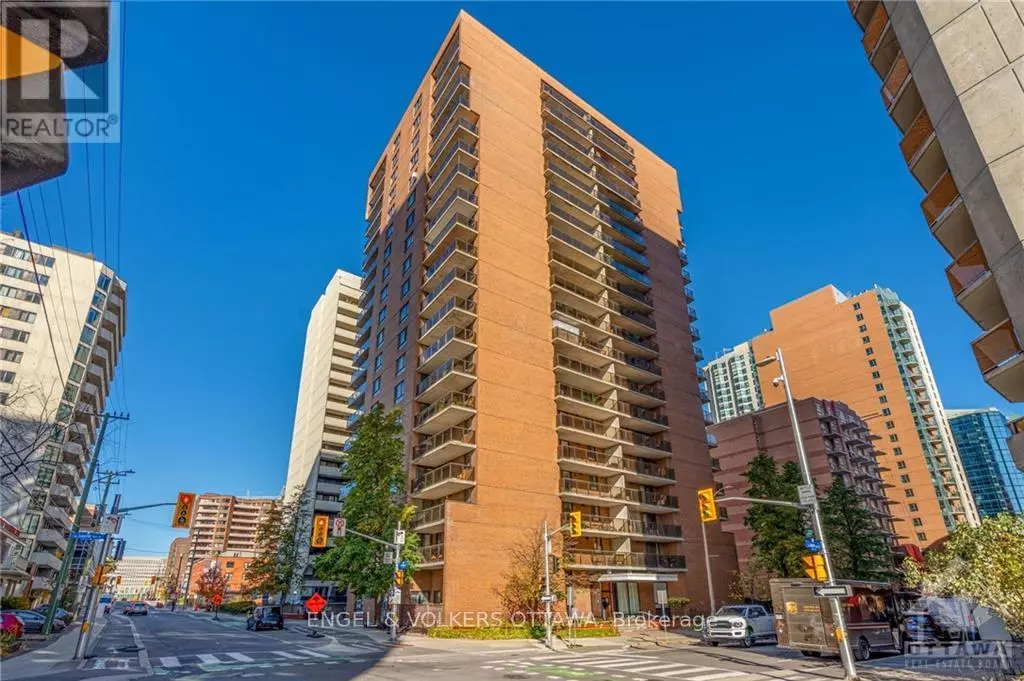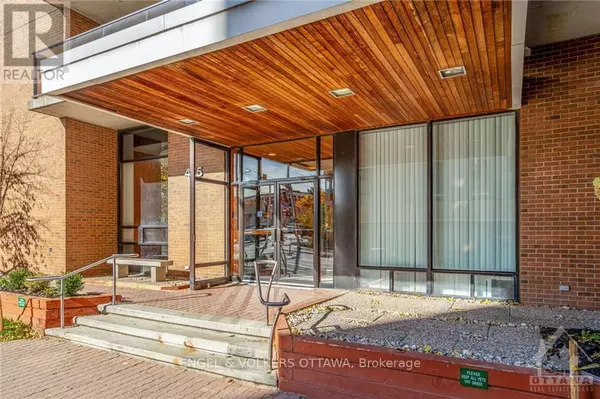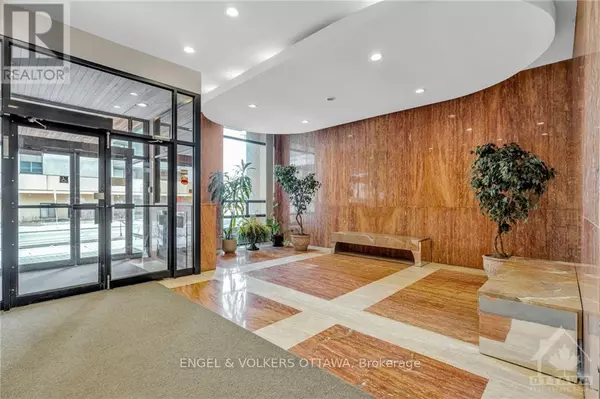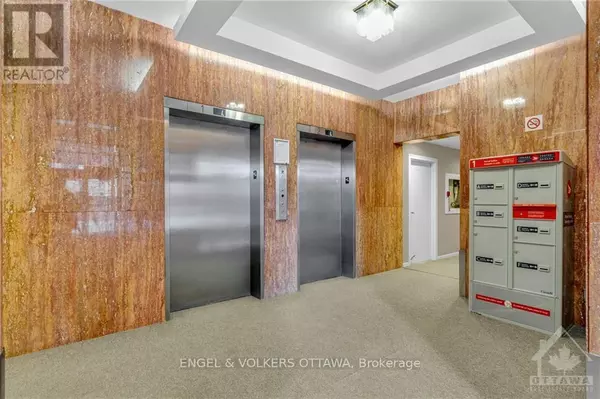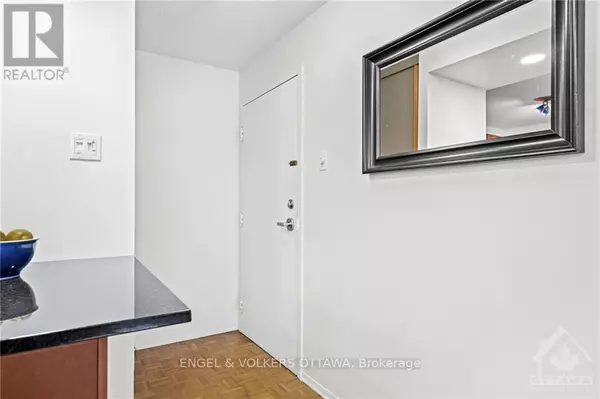REQUEST A TOUR If you would like to see this home without being there in person, select the "Virtual Tour" option and your agent will contact you to discuss available opportunities.
In-PersonVirtual Tour

$ 350,000
Est. payment /mo
Active
475 LAURIER AVE West #702 Ottawa Centre (4101 - Ottawa Centre), ON K1R7X1
2 Beds
1 Bath
UPDATED:
Key Details
Property Type Condo
Sub Type Condominium/Strata
Listing Status Active
Purchase Type For Sale
Subdivision 4101 - Ottawa Centre
MLS® Listing ID X10410783
Bedrooms 2
Condo Fees $781/mo
Originating Board Ottawa Real Estate Board
Property Description
Flooring: Tile, Welcome to this stylish 2-bedroom condo that combines city convenience with all the right updates! Step inside to a spacious living room & dining room that opens onto a large balcony, perfect for morning coffee or evening relaxation with city views. The renovated kitchen features modern finishes and tons of storage, making meal prep a breeze, while the modern renovated bathroom is full of luxury touches. Spacious primary bedroom with loads of closet space, and a convenient second bedroom, with in-suite laundry and a generous storage room, you’ll have everything you need right at your fingertips. Maintenance free flooring throughout! This unit comes with indoor parking and building bike storage – ideal for your urban adventures. Located close to the LRT, popular restaurants, LeBreton Flats and scenic bicycle trails along the river, 475 Laurier puts the best of Ottawa at your doorstep. Modern, spacious, and move-in ready! 24 hours irrevocable on all offers., Flooring: Hardwood (id:24570)
Location
Province ON
Rooms
Extra Room 1 Main level Measurements not available Foyer
Extra Room 2 Main level 4.82 m X 5.38 m Living room
Extra Room 3 Main level 3.25 m X 3.37 m Dining room
Extra Room 4 Main level 2.41 m X 3.5 m Kitchen
Extra Room 5 Main level 4.16 m X 2.99 m Primary Bedroom
Extra Room 6 Main level 3.14 m X 2.74 m Bedroom
Interior
Heating Baseboard heaters
Exterior
Parking Features Yes
Community Features Pets not Allowed
View Y/N No
Total Parking Spaces 1
Private Pool No
Others
Ownership Condominium/Strata


