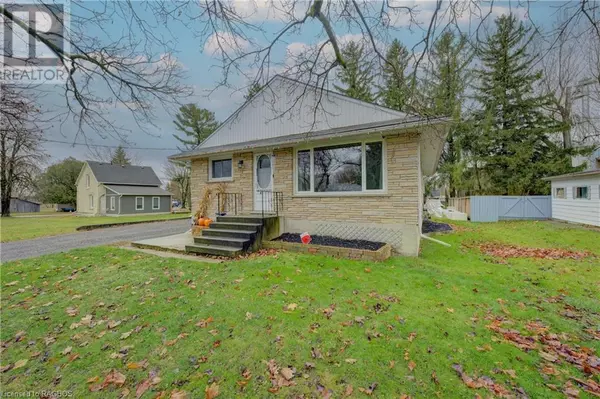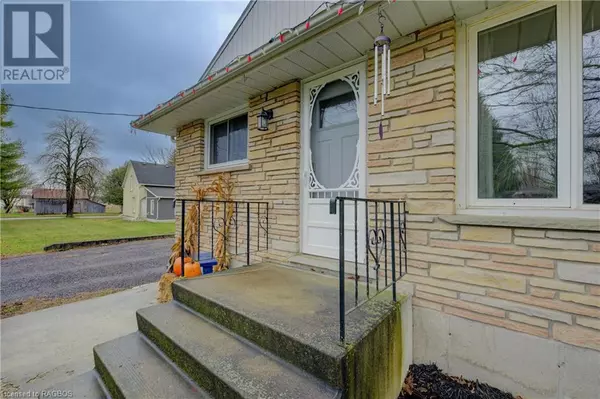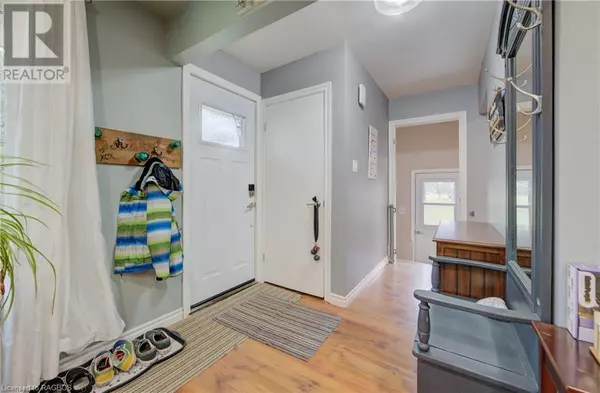
311 HENRY Street Mount Forest, ON N0G2L1
5 Beds
2 Baths
1,935 SqFt
UPDATED:
Key Details
Property Type Single Family Home
Sub Type Freehold
Listing Status Active
Purchase Type For Sale
Square Footage 1,935 sqft
Price per Sqft $292
Subdivision 72 - Mount Forest
MLS® Listing ID 40680662
Style Bungalow
Bedrooms 5
Originating Board OnePoint - Grey Bruce Owen Sound
Year Built 1974
Lot Size 8,494 Sqft
Acres 8494.2
Property Description
Location
Province ON
Rooms
Extra Room 1 Basement 24'0'' x 12'11'' Utility room
Extra Room 2 Basement 6'2'' x 8'4'' Office
Extra Room 3 Basement 29'11'' x 17'2'' Family room
Extra Room 4 Basement 9'8'' x 12'9'' Bedroom
Extra Room 5 Basement 8'7'' x 12'6'' Bedroom
Extra Room 6 Basement Measurements not available 3pc Bathroom
Interior
Heating Forced air,
Cooling Central air conditioning
Fireplaces Number 1
Fireplaces Type Other - See remarks
Exterior
Parking Features Yes
Community Features Quiet Area, Community Centre
View Y/N No
Total Parking Spaces 5
Private Pool No
Building
Lot Description Landscaped
Story 1
Sewer Municipal sewage system
Architectural Style Bungalow
Others
Ownership Freehold







