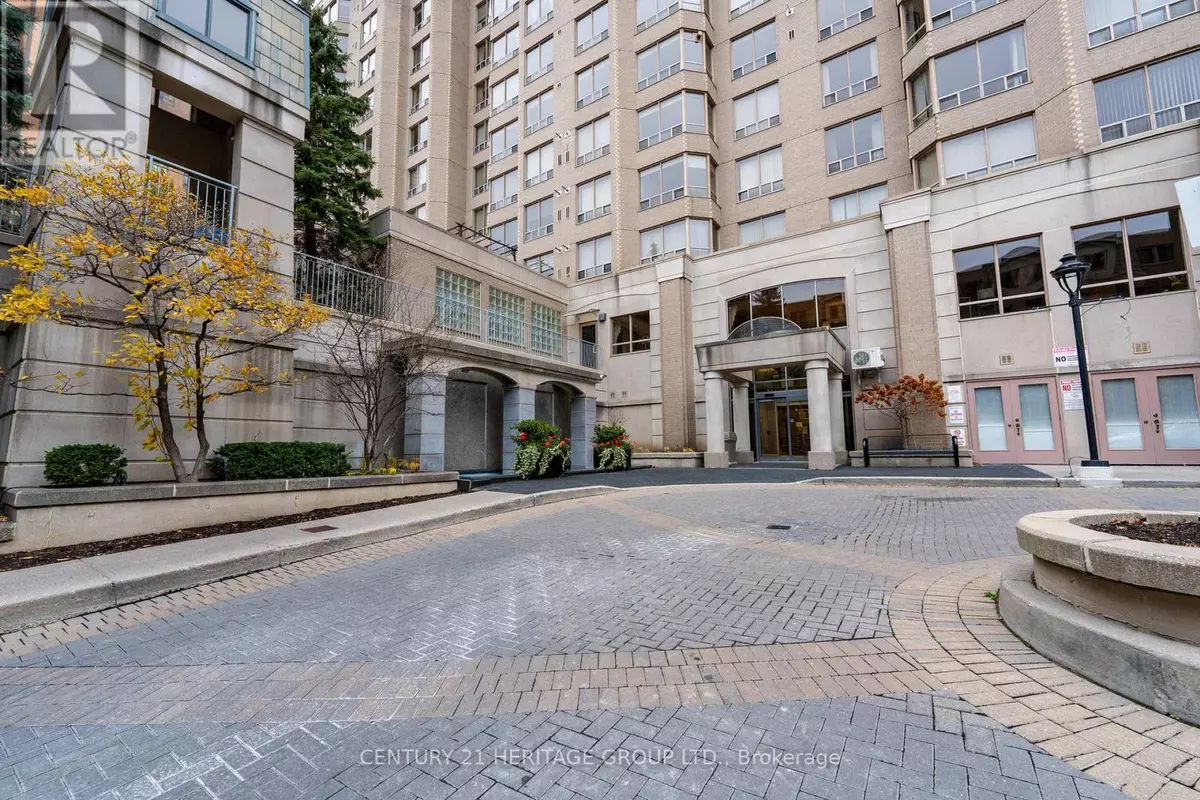
5418 Yonge ST #2307 Toronto (willowdale West), ON M2N6X4
4 Beds
2 Baths
999 SqFt
UPDATED:
Key Details
Property Type Condo
Sub Type Condominium/Strata
Listing Status Active
Purchase Type For Sale
Square Footage 999 sqft
Price per Sqft $865
Subdivision Willowdale West
MLS® Listing ID C11195296
Bedrooms 4
Condo Fees $957/mo
Originating Board Toronto Regional Real Estate Board
Property Description
Location
Province ON
Rooms
Extra Room 1 Ground level 4.42 m X 3.51 m Living room
Extra Room 2 Ground level 4.42 m X 0.274 m Dining room
Extra Room 3 Ground level 3.27 m X 3 m Kitchen
Extra Room 4 Ground level 4.27 m X 3.27 m Primary Bedroom
Extra Room 5 Ground level 3.05 m X 2.9 m Bedroom 2
Extra Room 6 Ground level 2.8 m X 2.29 m Den
Interior
Heating Forced air
Cooling Central air conditioning
Flooring Laminate, Ceramic
Exterior
Parking Features Yes
Community Features Pet Restrictions
View Y/N No
Total Parking Spaces 2
Private Pool Yes
Others
Ownership Condominium/Strata







