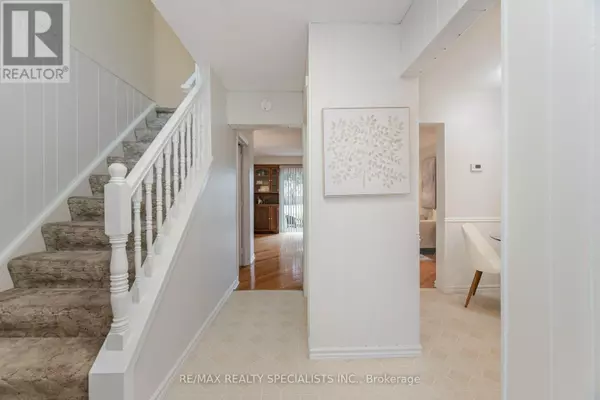
561 Childs DR #19 Milton (timberlea), ON L9T3Z1
2 Beds
2 Baths
999 SqFt
UPDATED:
Key Details
Property Type Townhouse
Sub Type Townhouse
Listing Status Active
Purchase Type For Sale
Square Footage 999 sqft
Price per Sqft $620
Subdivision Timberlea
MLS® Listing ID W11197723
Bedrooms 2
Half Baths 1
Condo Fees $476/mo
Originating Board Toronto Regional Real Estate Board
Property Description
Location
Province ON
Rooms
Extra Room 1 Basement 7.67 m X 5.24 m Recreational, Games room
Extra Room 2 Main level 2.38 m X 2.45 m Kitchen
Extra Room 3 Main level 2.01 m X 2.45 m Eating area
Extra Room 4 Main level 4.71 m X 5.24 m Living room
Extra Room 5 Main level 2.96 m X 5.24 m Primary Bedroom
Extra Room 6 Main level 2.97 m X 4.13 m Bedroom 2
Interior
Heating Forced air
Cooling Central air conditioning
Flooring Hardwood, Carpeted
Exterior
Parking Features No
Community Features Pet Restrictions
View Y/N No
Total Parking Spaces 1
Private Pool No
Building
Lot Description Landscaped
Story 2
Others
Ownership Condominium/Strata







