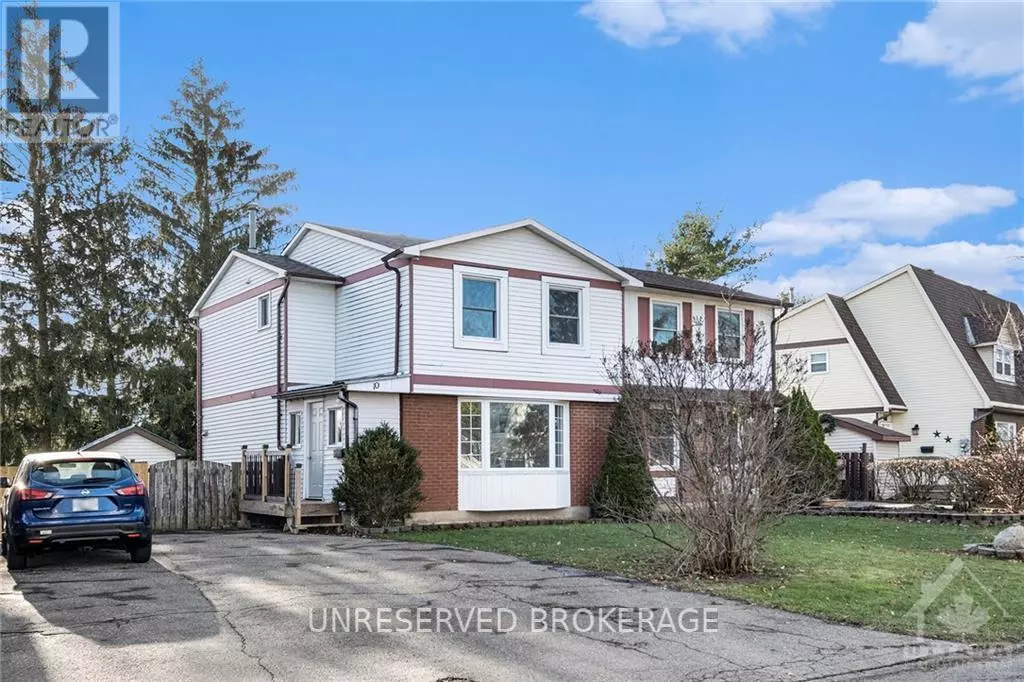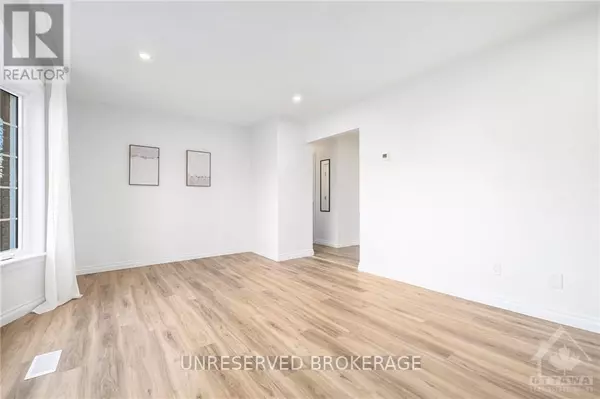
10 MELANIE CRESCENT Kanata (9003 - Kanata - Glencairn/hazeldean), ON K2L2E5
3 Beds
2 Baths
UPDATED:
Key Details
Property Type Single Family Home
Sub Type Freehold
Listing Status Active
Purchase Type For Sale
Subdivision 9003 - Kanata - Glencairn/Hazeldean
MLS® Listing ID X10433856
Bedrooms 3
Originating Board Ottawa Real Estate Board
Property Description
Location
Province ON
Rooms
Extra Room 1 Second level 5.28 m X 3.53 m Primary Bedroom
Extra Room 2 Second level 3.47 m X 2.97 m Bedroom
Extra Room 3 Second level 2.97 m X 2.97 m Bedroom
Extra Room 4 Second level Measurements not available Bathroom
Extra Room 5 Lower level 5.28 m X 3.17 m Recreational, Games room
Extra Room 6 Lower level 3.5 m X 3.2 m Den
Interior
Heating Forced air
Cooling Central air conditioning
Exterior
Parking Features No
View Y/N No
Total Parking Spaces 2
Private Pool No
Building
Story 2
Sewer Sanitary sewer
Others
Ownership Freehold







