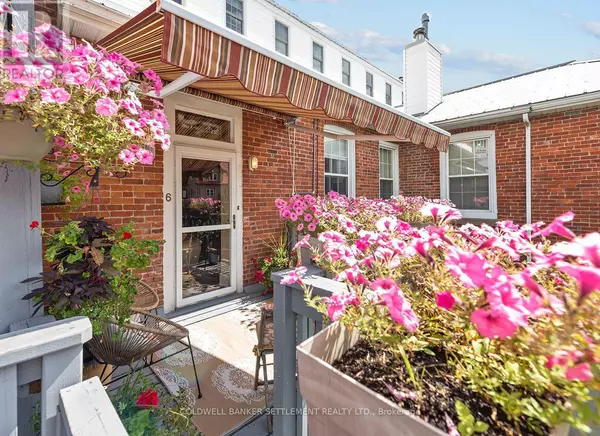
19 MAIN ST East #6 Westport, ON K0G1X0
2 Beds
2 Baths
1,399 SqFt
UPDATED:
Key Details
Property Type Townhouse
Sub Type Townhouse
Listing Status Active
Purchase Type For Sale
Square Footage 1,399 sqft
Price per Sqft $428
Subdivision 815 - Westport
MLS® Listing ID X9515381
Bedrooms 2
Condo Fees $747/mo
Originating Board Rideau - St. Lawrence Real Estate Board
Property Description
Location
Province ON
Rooms
Extra Room 1 Second level 3.04 m X 6.29 m Primary Bedroom
Extra Room 2 Second level 3.96 m X 1.82 m Den
Extra Room 3 Third level 3.35 m X 2.43 m Bedroom
Extra Room 4 Main level 1.9 m X 3.35 m Foyer
Extra Room 5 Main level 5.79 m X 3.96 m Living room
Extra Room 6 Main level 2.23 m X 3.7 m Dining room
Interior
Heating Baseboard heaters
Cooling Central air conditioning
Fireplaces Number 1
Exterior
Parking Features No
Community Features Pet Restrictions
View Y/N Yes
View Lake view, Direct Water View, Unobstructed Water View
Total Parking Spaces 1
Private Pool No
Building
Story 3
Others
Ownership Condominium/Strata







