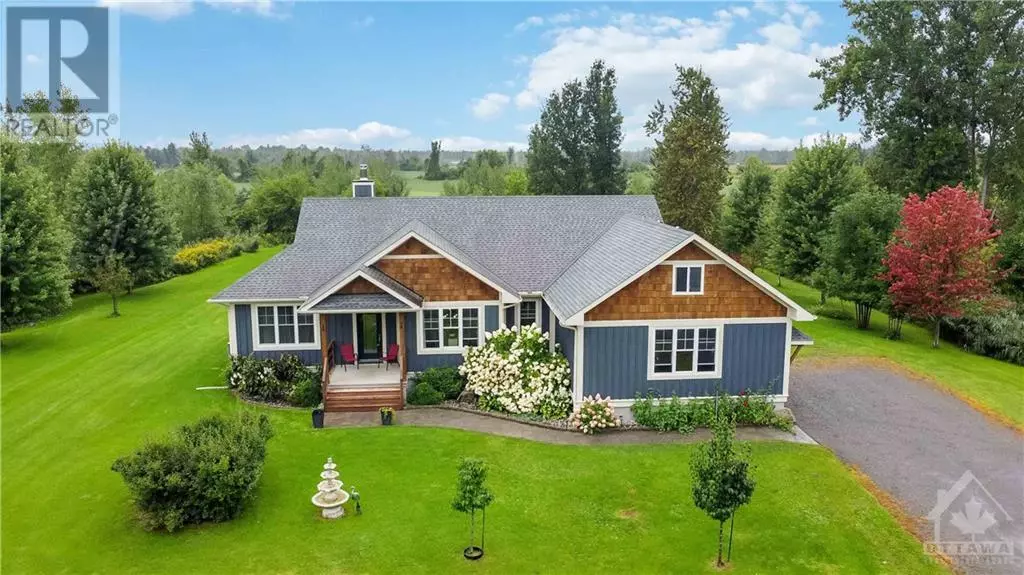
49 D'ARCYS WAY North Grenville, ON K0G1J0
4 Beds
3 Baths
OPEN HOUSE
Sun Dec 01, 2:00pm - 4:00pm
UPDATED:
Key Details
Property Type Single Family Home
Sub Type Freehold
Listing Status Active
Purchase Type For Sale
Subdivision 802 - North Grenville Twp (Kemptville East)
MLS® Listing ID X9519836
Style Bungalow
Bedrooms 4
Originating Board Ottawa Real Estate Board
Property Description
Location
Province ON
Rooms
Extra Room 1 Lower level 6.9 m X 5.58 m Exercise room
Extra Room 2 Lower level 4.97 m X 3.27 m Bedroom
Extra Room 3 Main level 3.86 m X 5.02 m Great room
Extra Room 4 Main level 3.73 m X 3.7 m Dining room
Extra Room 5 Main level 4.26 m X 3.4 m Kitchen
Extra Room 6 Main level 4.26 m X 2.69 m Dining room
Interior
Heating Forced air
Cooling Central air conditioning
Fireplaces Number 1
Exterior
Parking Features Yes
View Y/N No
Total Parking Spaces 10
Private Pool No
Building
Story 1
Sewer Septic System
Architectural Style Bungalow
Others
Ownership Freehold







