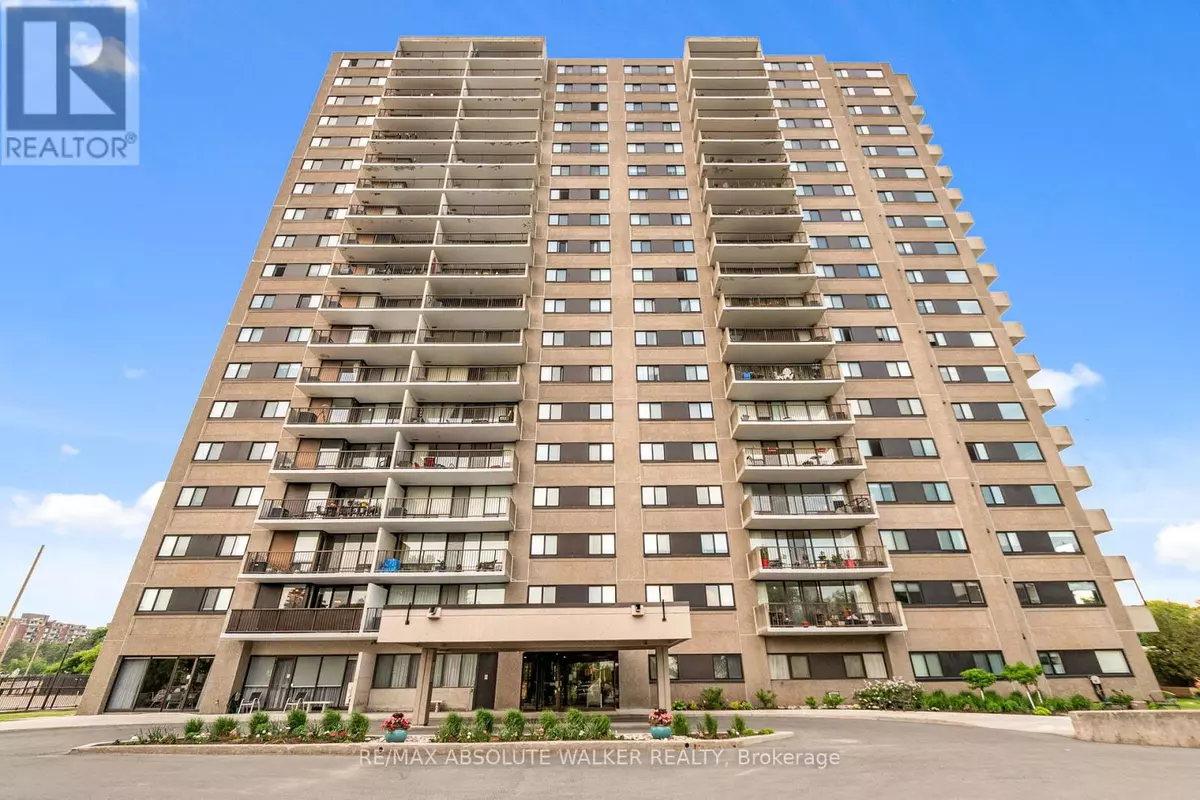
1195 Richmond RD #1601 Ottawa, ON K2B8E4
3 Beds
2 Baths
999 SqFt
UPDATED:
Key Details
Property Type Condo
Sub Type Condominium/Strata
Listing Status Active
Purchase Type For Sale
Square Footage 999 sqft
Price per Sqft $450
Subdivision 6001 - Woodroffe
MLS® Listing ID X11239786
Bedrooms 3
Half Baths 1
Condo Fees $1,123/mo
Originating Board Ottawa Real Estate Board
Property Description
Location
Province ON
Rooms
Extra Room 1 Main level 4.44 m X 3.07 m Primary Bedroom
Extra Room 2 Main level 3.7 m X 2.92 m Bedroom
Extra Room 3 Main level 3.68 m X 2.54 m Bedroom
Extra Room 4 Main level 3.22 m X 2.94 m Dining room
Extra Room 5 Main level 3.37 m X 2.59 m Kitchen
Extra Room 6 Main level 6.17 m X 3.37 m Living room
Interior
Heating Baseboard heaters
Cooling Central air conditioning
Exterior
Parking Features Yes
Community Features Pet Restrictions
View Y/N No
Total Parking Spaces 1
Private Pool Yes
Others
Ownership Condominium/Strata







