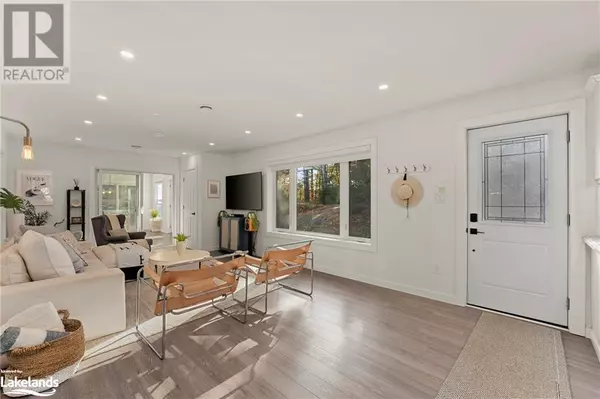
1343 WALKERS POINT Road Muskoka Lakes, ON P1P1R2
2 Beds
2 Baths
1,223 SqFt
UPDATED:
Key Details
Property Type Single Family Home
Sub Type Freehold
Listing Status Active
Purchase Type For Sale
Square Footage 1,223 sqft
Price per Sqft $519
Subdivision Gravenhurst
MLS® Listing ID 40681651
Style Bungalow
Bedrooms 2
Originating Board OnePoint - The Lakelands
Year Built 1971
Lot Size 2.298 Acres
Acres 100100.88
Property Description
Location
Province ON
Rooms
Extra Room 1 Main level 11'10'' x 10'0'' Utility room
Extra Room 2 Main level 4'11'' x 6'9'' 3pc Bathroom
Extra Room 3 Main level 11'10'' x 10'0'' Bedroom
Extra Room 4 Main level 8'4'' x 6'1'' 3pc Bathroom
Extra Room 5 Main level 13'1'' x 12'3'' Primary Bedroom
Extra Room 6 Main level 15'10'' x 13'5'' Dining room
Interior
Heating Forced air,
Cooling Wall unit, Window air conditioner
Exterior
Parking Features No
Community Features Quiet Area
View Y/N No
Total Parking Spaces 4
Private Pool No
Building
Story 1
Sewer Septic System
Architectural Style Bungalow
Others
Ownership Freehold







