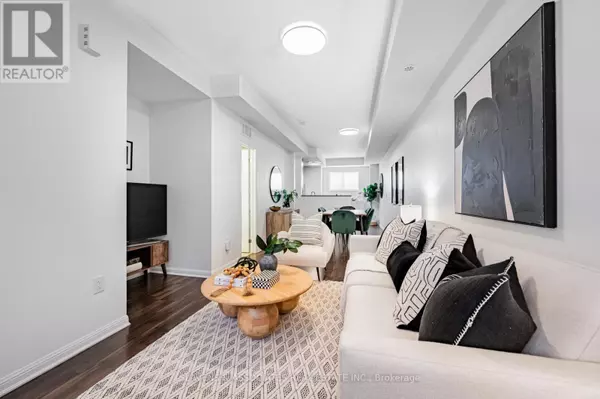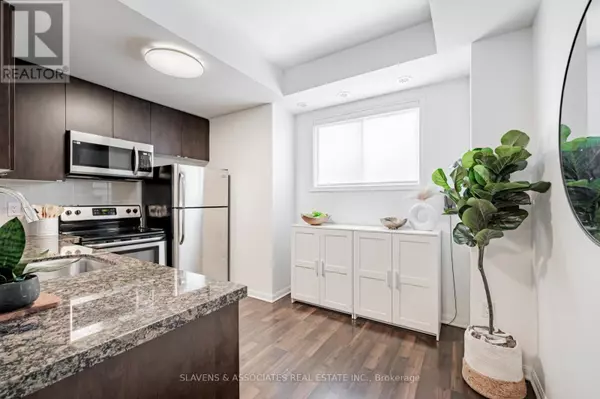
400 Hopewell AVE #107 Toronto (briar Hill-belgravia), ON M6E2S2
2 Beds
2 Baths
899 SqFt
UPDATED:
Key Details
Property Type Townhouse
Sub Type Townhouse
Listing Status Active
Purchase Type For Sale
Square Footage 899 sqft
Price per Sqft $666
Subdivision Briar Hill-Belgravia
MLS® Listing ID W11427038
Bedrooms 2
Half Baths 1
Condo Fees $628/mo
Originating Board Toronto Regional Real Estate Board
Property Description
Location
Province ON
Rooms
Extra Room 1 Main level 4.11 m X 2.82 m Living room
Extra Room 2 Main level 4.11 m X 2.82 m Dining room
Extra Room 3 Main level 2.92 m X 3.86 m Kitchen
Extra Room 4 Main level 3.56 m X 3.86 m Primary Bedroom
Extra Room 5 Main level 3.1 m X 2.49 m Bedroom 2
Interior
Heating Forced air
Cooling Central air conditioning
Flooring Laminate, Tile
Exterior
Parking Features No
Community Features Pet Restrictions
View Y/N No
Total Parking Spaces 1
Private Pool No
Building
Story 2
Others
Ownership Condominium/Strata







