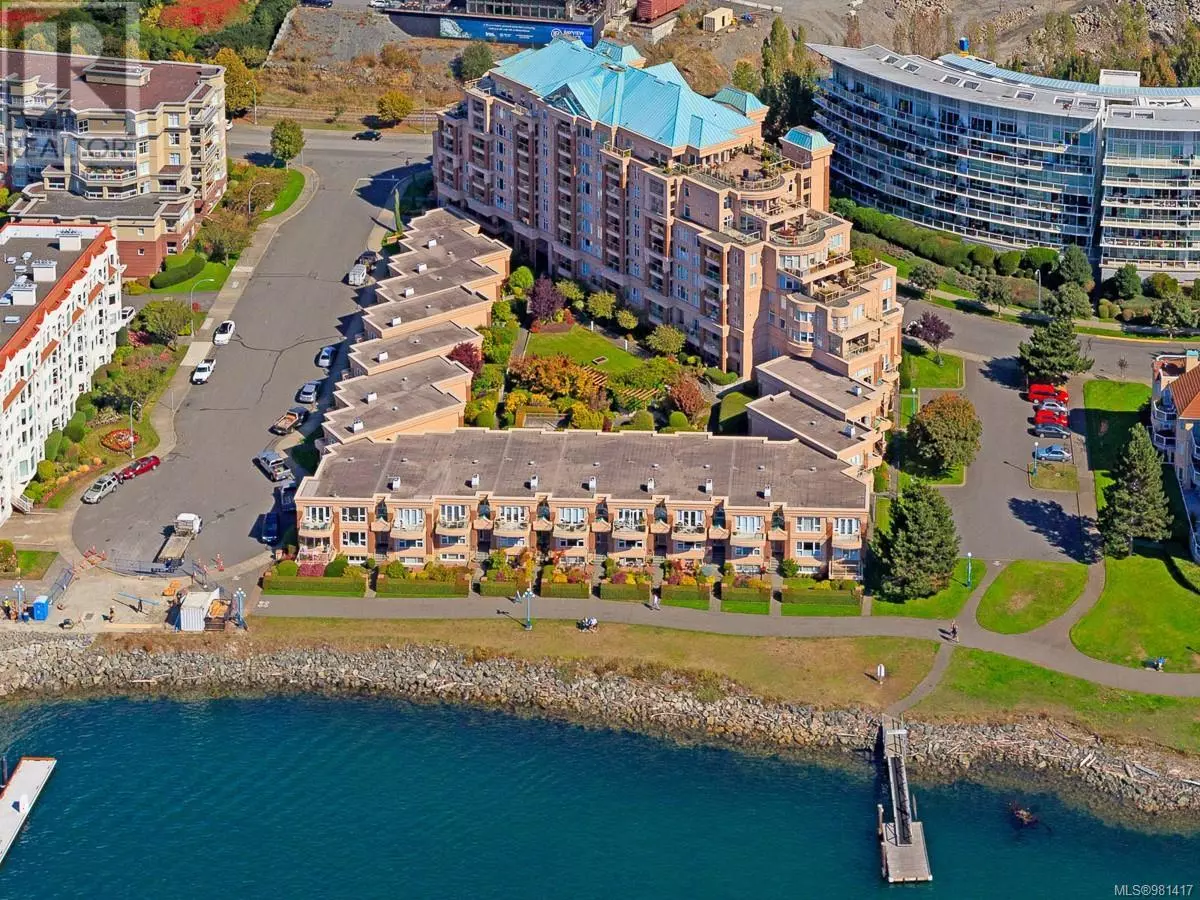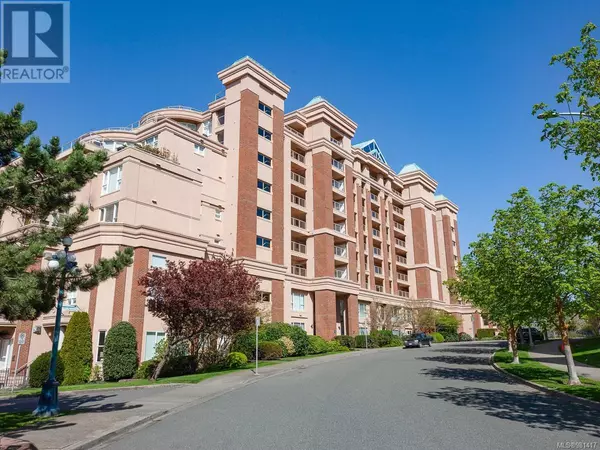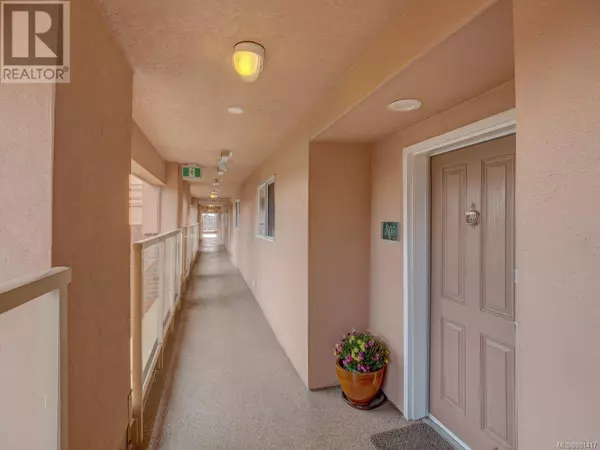
75 Songhees RD #803 Victoria, BC V9A7M5
2 Beds
2 Baths
1,550 SqFt
UPDATED:
Key Details
Property Type Condo
Sub Type Strata
Listing Status Active
Purchase Type For Sale
Square Footage 1,550 sqft
Price per Sqft $790
Subdivision Songhees
MLS® Listing ID 981417
Bedrooms 2
Condo Fees $778/mo
Originating Board Victoria Real Estate Board
Year Built 1996
Lot Size 1,436 Sqft
Acres 1436.0
Property Description
Location
Province BC
Zoning Multi-Family
Rooms
Extra Room 1 Main level 9 ft X 5 ft Bathroom
Extra Room 2 Main level 11 ft X 11 ft Den
Extra Room 3 Main level 11 ft X 10 ft Bedroom
Extra Room 4 Main level 10 ft X 4 ft Laundry room
Extra Room 5 Main level 9 ft X 8 ft Ensuite
Extra Room 6 Main level 15 ft X 11 ft Primary Bedroom
Interior
Heating Baseboard heaters,
Cooling None
Fireplaces Number 1
Exterior
Parking Features No
Community Features Pets Allowed With Restrictions, Family Oriented
View Y/N Yes
View City view, Mountain view, Ocean view
Total Parking Spaces 2
Private Pool No
Others
Ownership Strata
Acceptable Financing Monthly
Listing Terms Monthly







