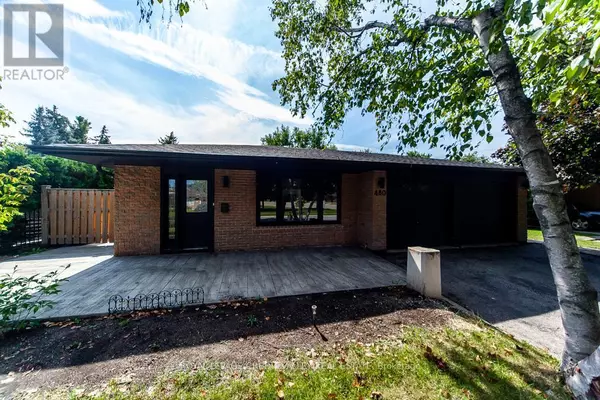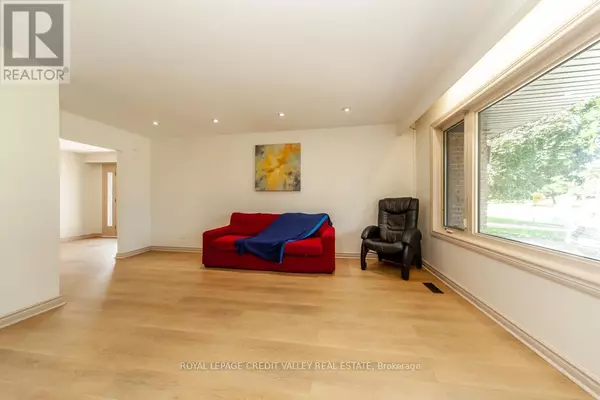REQUEST A TOUR If you would like to see this home without being there in person, select the "Virtual Tour" option and your agent will contact you to discuss available opportunities.
In-PersonVirtual Tour

$ 969,000
Est. payment /mo
Active
480 BARTLEY BULL PARKWAY Brampton (brampton East), ON L6W2M8
4 Beds
2 Baths
UPDATED:
Key Details
Property Type Single Family Home
Sub Type Freehold
Listing Status Active
Purchase Type For Sale
Subdivision Brampton East
MLS® Listing ID W11431771
Bedrooms 4
Originating Board Toronto Regional Real Estate Board
Property Description
Welcome to 480 Bartley Bull Parkway in Very High Demanding Peel Village"" Brampton's One of the Most Desired Neighborhood. Meticulously Maintained Detached Home Features 3 + 1 Br, 2 Bath, Extra Large Backsplit W/Double Car Garage Parking Up To 6 Cars. Unique Premium 55X122 Lot! Loaded W/Recent Upgrades Roof (2022), Professionally Painted (Aug 2024), Stamped Concrete Of 1800 Sq ft Front & Back (2022) Perfect For Entertaining, New Flooring 2024, New Ac (2022) , 2 New Washrooms (2022), Family-Sized New Kitchen W/ Eat-In Area W/Upgraded Hardware , Faucet & Custom Floating Shelves, Led Pot Lights (2022), New Flooring in living & Dinning Area wonderful Curb Appeal with Stunning Garden, Beautiful Large Family Room W/Gas Fireplace. Lower Level Also Has Extra Bedroom +3 Pc Bath, Great In-Law Potential. The home has potential to be converted into 2 storey & do other developments as per needs. Close to Areas Best Elementary & Senior School, Parks, Trails,407ERT, 410 Highway & Upcoming New LRT. Walking Distance to top ranking I.B (International Baccalaureate) William G. Davis Sr. Public School. Don't Miss Out. Lots of potential on this huge lot to build up to 4500 SqFt house Or Garden Suite. **** EXTRAS **** All Appliances Included, Ss Fridge, Ss/ Dishwasher, Ss Stove, Washer & Dryer, Air Condition In The Backyard Perfect To Entertain Your Family & Friends. Great location. Close to schools, parks, shops, transit and many more. (id:24570)
Location
Province ON
Rooms
Extra Room 1 Lower level 6.13 m X 4.02 m Family room
Extra Room 2 Lower level 3.49 m X 1.95 m Bedroom
Extra Room 3 Main level 4.73 m X 4 m Living room
Extra Room 4 Main level 3.51 m X 3.06 m Dining room
Extra Room 5 Main level 6.41 m X 2.5 m Kitchen
Extra Room 6 Main level 3.06 m X 1.8 m Eating area
Interior
Heating Forced air
Cooling Central air conditioning
Flooring Ceramic
Exterior
Parking Features Yes
View Y/N No
Total Parking Spaces 8
Private Pool No
Building
Sewer Sanitary sewer
Others
Ownership Freehold







