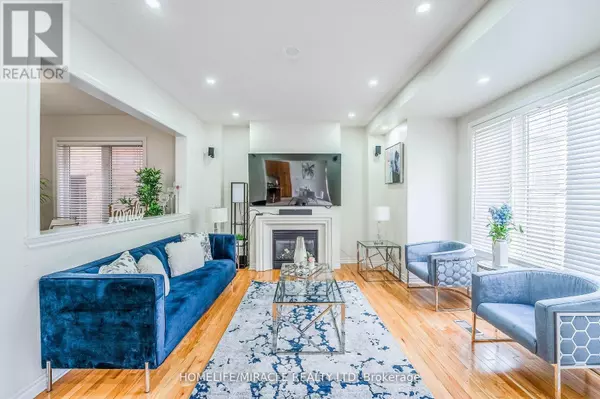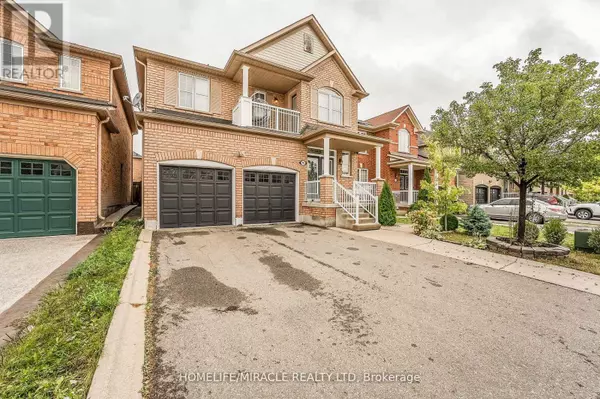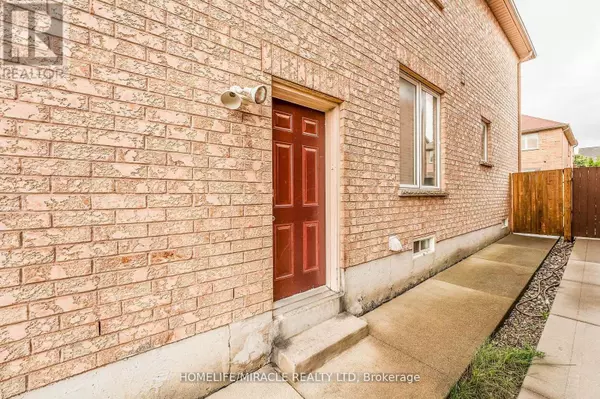
75 IRON BLOCK DRIVE Brampton (northwest Sandalwood Parkway), ON L7A0J1
7 Beds
5 Baths
1,999 SqFt
OPEN HOUSE
Sat Dec 14, 2:00pm - 4:00pm
Sun Dec 15, 2:00pm - 4:00pm
UPDATED:
Key Details
Property Type Single Family Home
Sub Type Freehold
Listing Status Active
Purchase Type For Sale
Square Footage 1,999 sqft
Price per Sqft $645
Subdivision Northwest Sandalwood Parkway
MLS® Listing ID W11436398
Bedrooms 7
Half Baths 1
Originating Board Toronto Regional Real Estate Board
Property Description
Location
Province ON
Rooms
Extra Room 1 Second level Measurements not available Loft
Extra Room 2 Second level 4.6 m X 3.97 m Primary Bedroom
Extra Room 3 Second level 3.97 m X 3.8 m Bedroom 2
Extra Room 4 Second level 3.6 m X 3 m Bedroom 3
Extra Room 5 Second level 3.3 m X 3.2 m Bedroom 4
Extra Room 6 Second level Measurements not available Bedroom 5
Interior
Heating Forced air
Cooling Central air conditioning
Flooring Hardwood, Ceramic, Carpeted
Exterior
Parking Features Yes
Fence Fenced yard
View Y/N No
Total Parking Spaces 4
Private Pool No
Building
Story 2
Sewer Sanitary sewer
Others
Ownership Freehold







