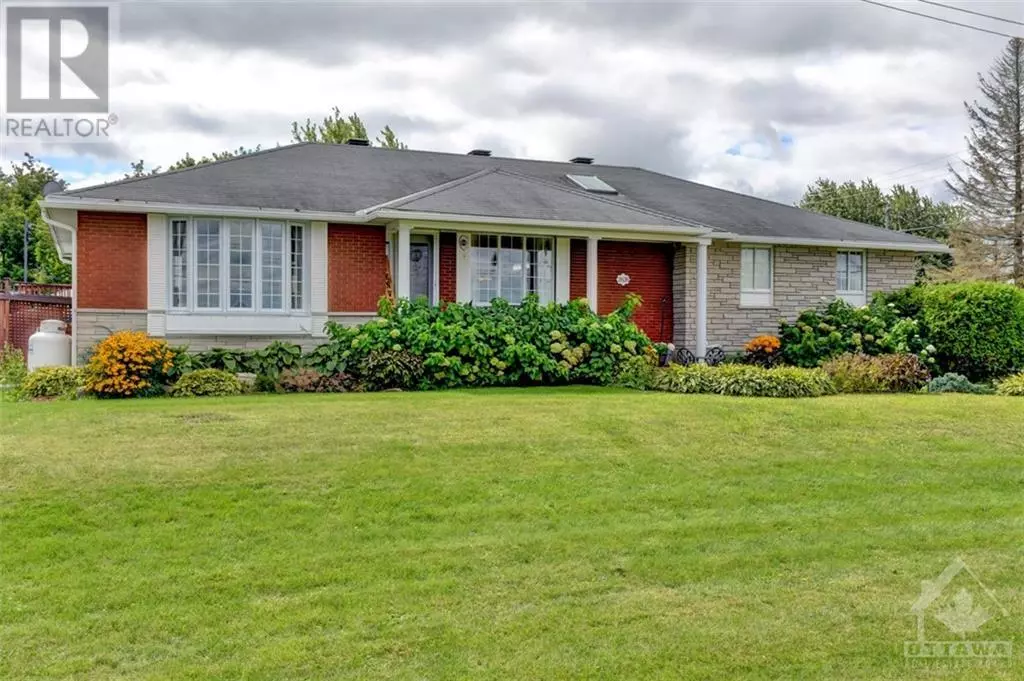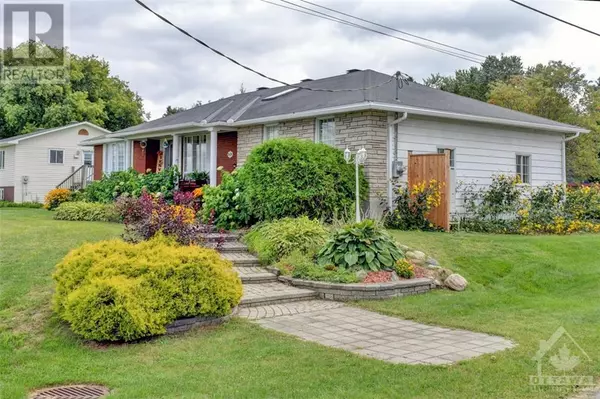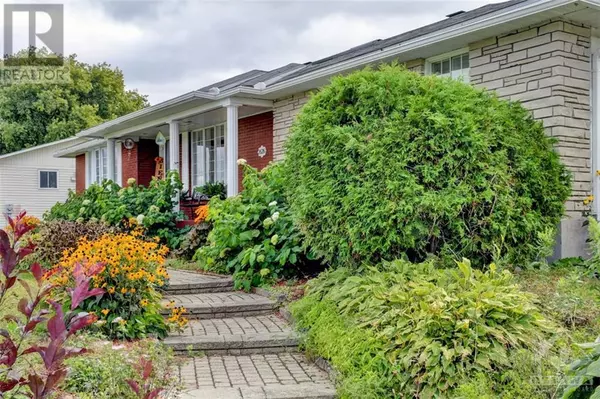
2626 ST-ISIDORE ROAD The Nation, ON K0C2B0
3 Beds
2 Baths
UPDATED:
Key Details
Property Type Single Family Home
Sub Type Freehold
Listing Status Active
Purchase Type For Sale
Subdivision 605 - The Nation Municipality
MLS® Listing ID X9518917
Style Bungalow
Bedrooms 3
Originating Board Ottawa Real Estate Board
Property Description
Location
Province ON
Rooms
Extra Room 1 Lower level 4.64 m X 2.43 m Kitchen
Extra Room 2 Lower level 3.96 m X 3.5 m Other
Extra Room 3 Lower level 2.69 m X 3.42 m Office
Extra Room 4 Lower level 2.56 m X 2.97 m Bathroom
Extra Room 5 Lower level 4.72 m X 6.35 m Family room
Extra Room 6 Lower level 4.64 m X 3.4 m Primary Bedroom
Interior
Heating Heat Pump
Fireplaces Number 1
Exterior
Parking Features Yes
View Y/N No
Total Parking Spaces 4
Private Pool Yes
Building
Story 1
Sewer Sanitary sewer
Architectural Style Bungalow
Others
Ownership Freehold







