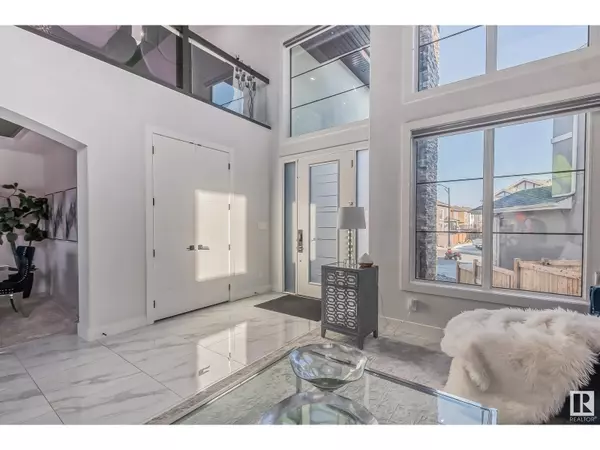REQUEST A TOUR If you would like to see this home without being there in person, select the "Virtual Tour" option and your agent will contact you to discuss available opportunities.
In-PersonVirtual Tour

$ 1,470,000
Est. payment /mo
New
1448 25 ST NW Edmonton, AB T6T2K7
6 Beds
6 Baths
4,493 SqFt
UPDATED:
Key Details
Property Type Single Family Home
Sub Type Freehold
Listing Status Active
Purchase Type For Sale
Square Footage 4,493 sqft
Price per Sqft $327
Subdivision Laurel
MLS® Listing ID E4414830
Bedrooms 6
Half Baths 1
Originating Board REALTORS® Association of Edmonton
Year Built 2020
Property Description
Immerse yourself in the beautiful custom house built on an estate-size lot that has everything you can imagine in your dream home. It is built with all upgraded features and extraordinary property, boosting over 6400 sq. ft. of living space. The open-concept main floor features a commercial-grade exhaust fan in the chef's kitchen; six great-size bedrooms, six bathrooms, plus a spacious bonus room on the 2nd floor; two dining and two living areas on the main floor; interior design by an award-winning designer an automated blind system; and a central air-conditioning system. Fully finished basement with a bar, gym, home theatre, a full bathroom, and a bedroom. The triple-car garage and driveway are both heated with in-floor heating throughout the house. Also sit in the warmth of the fireplace and professionally landscaped back yard worth $60000,open to a large park. Perfect for multi-generational families. Words cant describe it all. Property like this doesnt come on the market very often. (id:24570)
Location
Province AB
Rooms
Extra Room 1 Basement 4.59 3.52 Bedroom 6
Extra Room 2 Basement 4.47 4.64 Recreation room
Extra Room 3 Basement 5.15 4.94 Media
Extra Room 4 Main level 4.23 4.75 Living room
Extra Room 5 Main level 3.42 3.64 Dining room
Extra Room 6 Main level 4.94 6.65 Kitchen
Interior
Heating Forced air
Exterior
Parking Features Yes
Fence Fence
View Y/N No
Private Pool No
Building
Story 2
Others
Ownership Freehold







