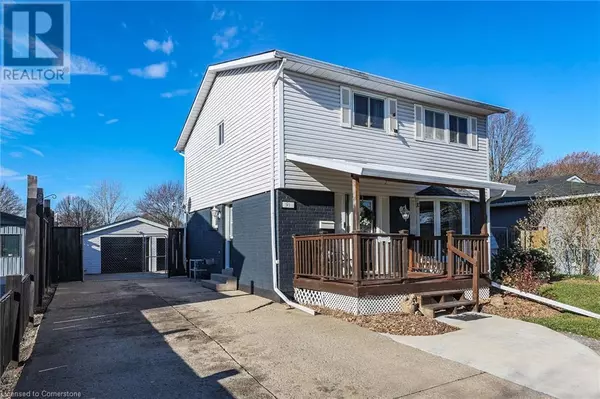
91 LEASIDE Drive Welland, ON L3C6B3
3 Beds
3 Baths
1,320 SqFt
UPDATED:
Key Details
Property Type Single Family Home
Sub Type Freehold
Listing Status Active
Purchase Type For Sale
Square Footage 1,320 sqft
Price per Sqft $469
Subdivision 767 - N. Welland
MLS® Listing ID 40680318
Style 2 Level
Bedrooms 3
Half Baths 1
Originating Board Cornerstone - Hamilton-Burlington
Year Built 1976
Property Description
Location
Province ON
Rooms
Extra Room 1 Second level 6'3'' x 6'11'' 4pc Bathroom
Extra Room 2 Second level 10'3'' x 8'11'' Bedroom
Extra Room 3 Second level 12'8'' x 10'2'' Bedroom
Extra Room 4 Second level 11'0'' x 16'5'' Primary Bedroom
Extra Room 5 Basement 14'2'' x 18'4'' Recreation room
Extra Room 6 Basement 14'2'' x 10'3'' Laundry room
Interior
Heating Forced air
Cooling Central air conditioning
Exterior
Parking Features Yes
Fence Fence
Community Features Quiet Area, School Bus
View Y/N No
Total Parking Spaces 4
Private Pool No
Building
Story 2
Sewer Municipal sewage system
Architectural Style 2 Level
Others
Ownership Freehold







