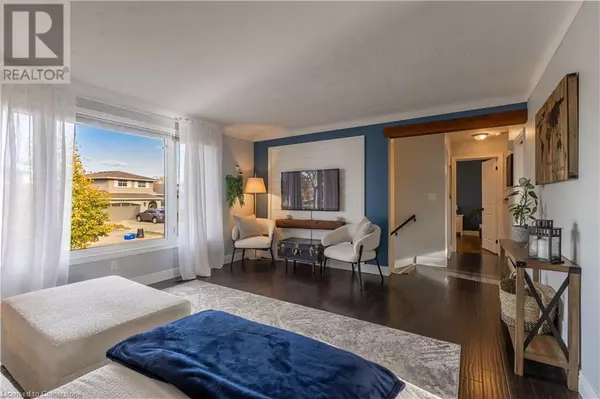
12 DWYER Street St. Catharines, ON L2M7G1
3 Beds
2 Baths
1,020 SqFt
UPDATED:
Key Details
Property Type Single Family Home
Sub Type Freehold
Listing Status Active
Purchase Type For Sale
Square Footage 1,020 sqft
Price per Sqft $735
Subdivision 444 - Carlton/Bunting
MLS® Listing ID 40682097
Style Raised bungalow
Bedrooms 3
Originating Board Cornerstone - Hamilton-Burlington
Year Built 1975
Property Description
Location
Province ON
Rooms
Extra Room 1 Lower level Measurements not available 3pc Bathroom
Extra Room 2 Lower level 11'2'' x 9'10'' Utility room
Extra Room 3 Lower level 15'8'' x 24'2'' Recreation room
Extra Room 4 Lower level 12'7'' x 11'7'' Bedroom
Extra Room 5 Main level Measurements not available 4pc Bathroom
Extra Room 6 Main level 11'5'' x 8'10'' Bedroom
Interior
Heating Forced air,
Cooling Central air conditioning
Fireplaces Number 1
Exterior
Parking Features Yes
Community Features Community Centre, School Bus
View Y/N No
Total Parking Spaces 3
Private Pool No
Building
Story 1
Sewer Municipal sewage system
Architectural Style Raised bungalow
Others
Ownership Freehold







