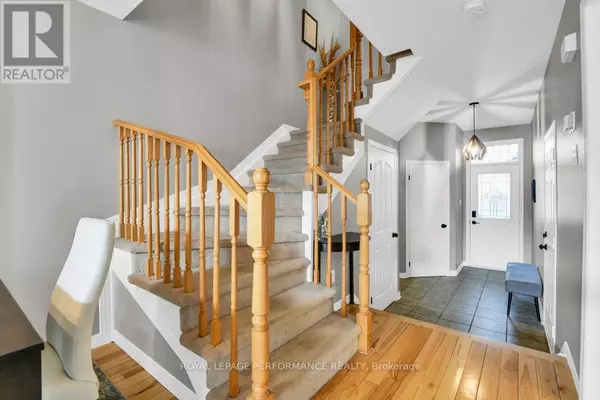
948 MARKWICK CRESCENT Ottawa, ON K4A4J1
3 Beds
2 Baths
1,099 SqFt
UPDATED:
Key Details
Property Type Townhouse
Sub Type Townhouse
Listing Status Active
Purchase Type For Sale
Square Footage 1,099 sqft
Price per Sqft $514
Subdivision 1119 - Notting Hill/Summerside
MLS® Listing ID X11536620
Bedrooms 3
Half Baths 1
Originating Board Ottawa Real Estate Board
Property Description
Location
Province ON
Rooms
Extra Room 1 Second level 3.08 m X 4.27 m Primary Bedroom
Extra Room 2 Second level 1.68 m X 1.55 m Other
Extra Room 3 Second level 2.68 m X 3.05 m Bedroom
Extra Room 4 Second level 2.16 m X 3.11 m Bedroom
Extra Room 5 Second level 3.05 m X 2.68 m Bathroom
Extra Room 6 Basement 7.22 m X 3.2 m Family room
Interior
Heating Forced air
Cooling Central air conditioning
Flooring Hardwood, Ceramic
Fireplaces Number 2
Exterior
Parking Features Yes
Fence Fenced yard
View Y/N No
Total Parking Spaces 3
Private Pool No
Building
Story 2
Sewer Sanitary sewer
Others
Ownership Freehold







