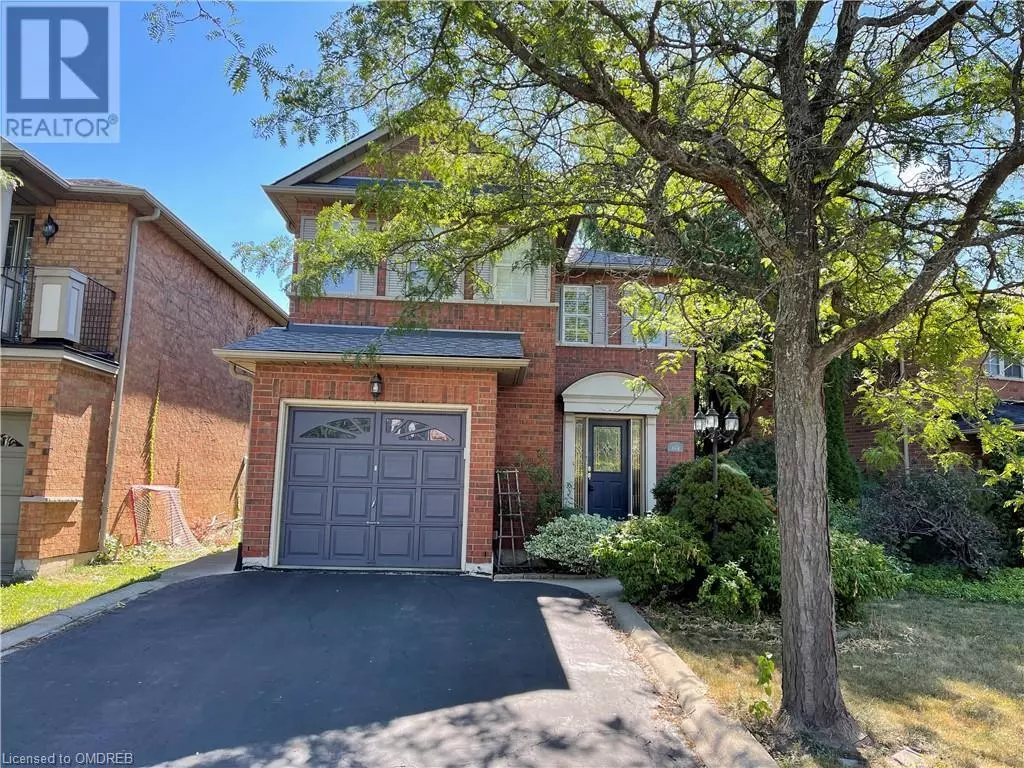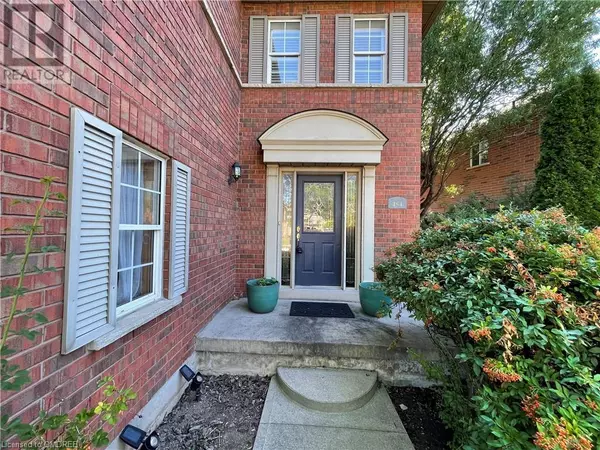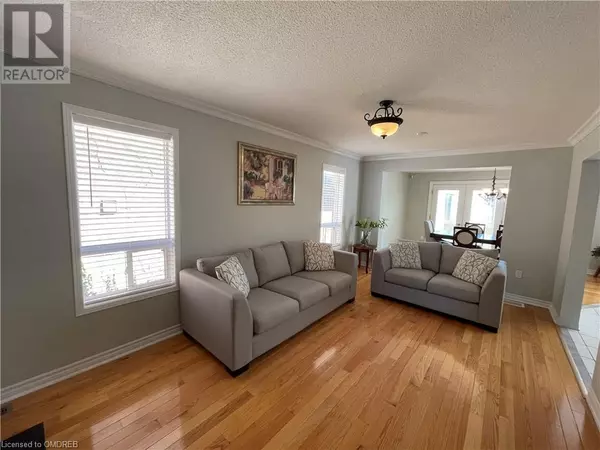
454 PONDVIEW Place Oakville, ON L6H6S5
4 Beds
3 Baths
2,000 SqFt
UPDATED:
Key Details
Property Type Single Family Home
Sub Type Freehold
Listing Status Active
Purchase Type For Rent
Square Footage 2,000 sqft
Subdivision 1018 - Wc Wedgewood Creek
MLS® Listing ID 40682247
Style 2 Level
Bedrooms 4
Half Baths 1
Originating Board The Oakville, Milton & District Real Estate Board
Property Description
Location
Province ON
Rooms
Extra Room 1 Second level Measurements not available 4pc Bathroom
Extra Room 2 Second level Measurements not available Full bathroom
Extra Room 3 Second level 10'0'' x 10'11'' Bedroom
Extra Room 4 Second level 10'0'' x 10'11'' Bedroom
Extra Room 5 Second level 10'3'' x 11'9'' Bedroom
Extra Room 6 Second level 12'0'' x 14'11'' Primary Bedroom
Interior
Heating Forced air,
Cooling Central air conditioning
Exterior
Parking Features Yes
Community Features Community Centre
View Y/N No
Total Parking Spaces 2
Private Pool No
Building
Story 2
Sewer Municipal sewage system
Architectural Style 2 Level
Others
Ownership Freehold
Acceptable Financing Monthly
Listing Terms Monthly







