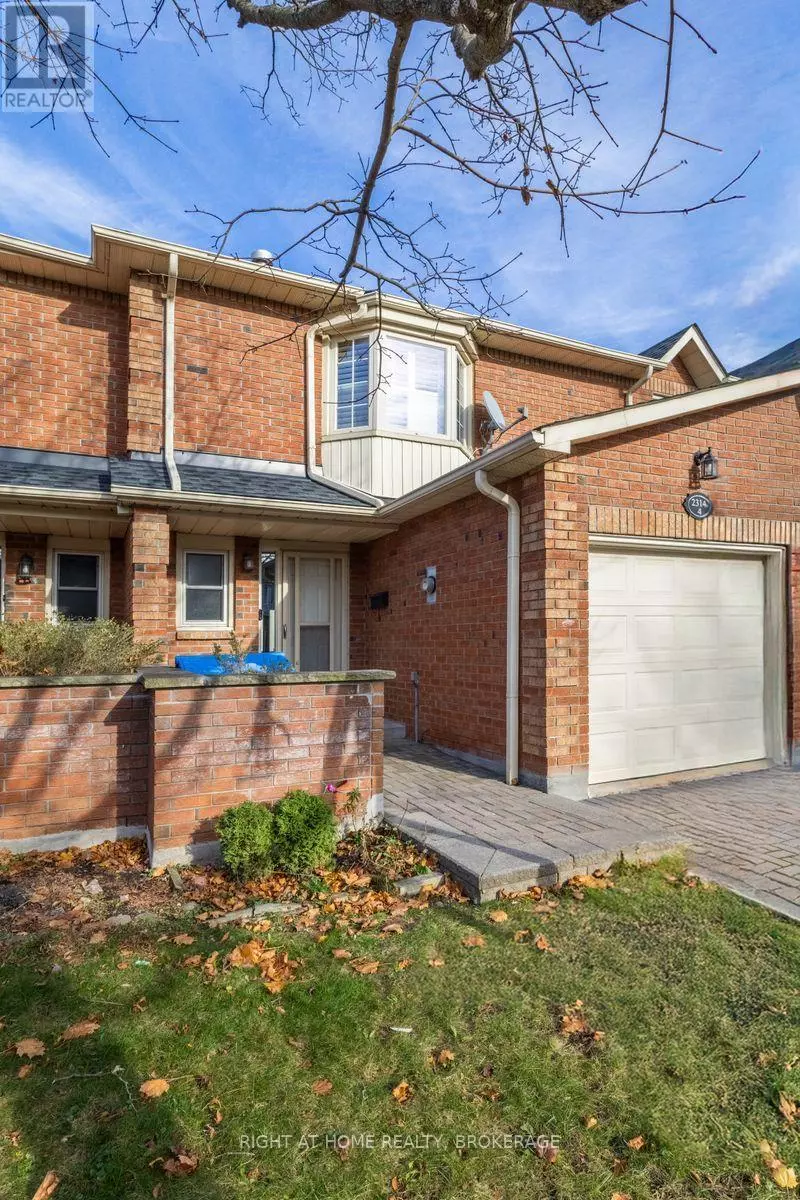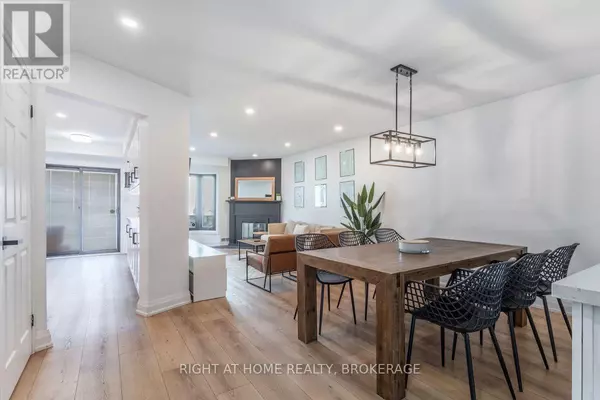
2314 Marine DR #4 Oakville (1001 - Br Bronte), ON L6L1C3
4 Beds
4 Baths
1,199 SqFt
UPDATED:
Key Details
Property Type Townhouse
Sub Type Townhouse
Listing Status Active
Purchase Type For Sale
Square Footage 1,199 sqft
Price per Sqft $959
Subdivision 1001 - Br Bronte
MLS® Listing ID W11561061
Bedrooms 4
Half Baths 1
Condo Fees $498/mo
Originating Board Toronto Regional Real Estate Board
Property Description
Location
Province ON
Rooms
Extra Room 1 Second level 2.27 m X 1.48 m Bathroom
Extra Room 2 Second level 4.37 m X 4.21 m Primary Bedroom
Extra Room 3 Second level 2.86 m X 3.46 m Bedroom 2
Extra Room 4 Second level 2.73 m X 4.96 m Bedroom 3
Extra Room 5 Basement 5.65 m X 5.34 m Living room
Extra Room 6 Basement 2.82 m X 3.31 m Den
Interior
Heating Forced air
Cooling Central air conditioning
Exterior
Parking Features Yes
Community Features Pet Restrictions
View Y/N No
Total Parking Spaces 2
Private Pool No
Building
Story 2
Others
Ownership Condominium/Strata







